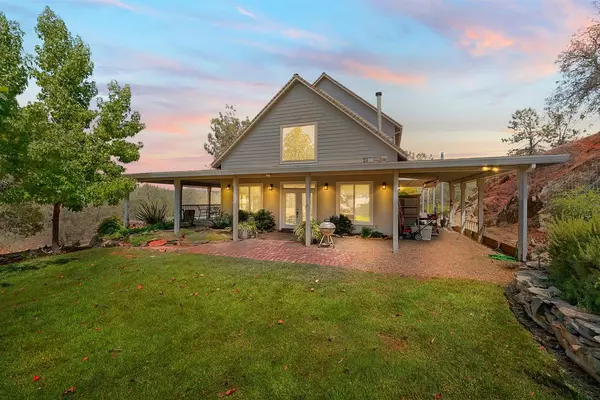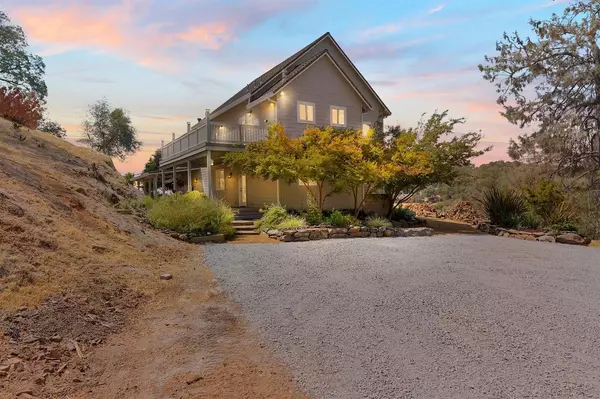$875,000
$949,000
7.8%For more information regarding the value of a property, please contact us for a free consultation.
3 Beds
3 Baths
2,341 SqFt
SOLD DATE : 11/24/2021
Key Details
Sold Price $875,000
Property Type Multi-Family
Sub Type 2 Houses on Lot
Listing Status Sold
Purchase Type For Sale
Square Footage 2,341 sqft
Price per Sqft $373
Subdivision Ryan Ranch
MLS Listing ID 221104756
Sold Date 11/24/21
Bedrooms 3
Full Baths 2
HOA Y/N No
Year Built 2009
Lot Size 10.000 Acres
Acres 10.0
Property Sub-Type 2 Houses on Lot
Source MLS Metrolist
Property Description
Two Homes on 10 acres! Enjoy the wooded, secluded & shaded settings. Main home is +/-2341sf- 3 br/2.5 ba. The bright & open floor plan is perfect for entertaining. Nice kitchen boasts granite counters, huge center island, gas cooktop, double ovens, microwave & wine chiller. The spacious sitting bar has room to accommodate several table settings. Large master bedroom w/separate sitting/retreat area & outside access w/ private deck. Spacious walk-in closets with built-in shelves. Resort style bathroom w/ huge glass enclosed shower, double sinks & soaking tub. Hardwood maple flooring, vaulted ceilings, energy efficient wood stove, covered porches & sunny decks. No HOA or CC&R's, No city water & sewer fees! Guest home is detached & remote from main home. +/-1100sf 2/3 br, 2 full ba, oversized garage, front porch, dog run & generates $1750.mo/income. Land features include oak trees, mature landscaping, valley views & sunsets & riding trails. Only 10 min to EDH-Towne Center.
Location
State CA
County El Dorado
Area 12605
Direction From HWY 50 go south on Latrobe Rd +/- 5 miles to left on Ryan Ranch Rd. Stay left after Firehouse on Ryan Ranch Rd to property on left.
Rooms
Guest Accommodations Yes
Master Bathroom Shower Stall(s), Double Sinks, Soaking Tub, Low-Flow Shower(s), Tile, Multiple Shower Heads, Outside Access, Window
Master Bedroom Balcony, Walk-In Closet, Outside Access, Walk-In Closet 2+, Sitting Area
Living Room Cathedral/Vaulted
Dining Room Dining Bar, Dining/Living Combo
Kitchen Granite Counter, Slab Counter, Island
Interior
Interior Features Cathedral Ceiling
Heating Central, Gas, Wood Stove
Cooling Ceiling Fan(s), Central, MultiZone
Flooring Carpet, Wood
Fireplaces Number 1
Fireplaces Type Living Room, Raised Hearth, Wood Stove
Window Features Dual Pane Full,Window Coverings,Window Screens
Appliance Built-In Electric Oven, Free Standing Refrigerator, Gas Cook Top, Dishwasher, Disposal, Microwave, Double Oven, Self/Cont Clean Oven, Tankless Water Heater, Wine Refrigerator
Laundry Cabinets, Laundry Closet, Dryer Included, Electric, Ground Floor, Washer Included, Inside Room
Exterior
Parking Features RV Access
Fence Partial
Utilities Available Public, Propane Tank Leased, Internet Available
View Canyon, Valley, Woods
Roof Type Composition
Topography Rolling,Snow Line Below,Level,Lot Grade Varies,Steep Hill,Lot Sloped,Trees Many,Rock Outcropping
Street Surface Chip And Seal
Porch Front Porch, Back Porch, Covered Deck, Uncovered Deck
Private Pool No
Building
Lot Description Auto Sprinkler F&R, Secluded, Landscape Back, Landscape Front
Story 2
Foundation Raised, Slab
Sewer Septic System
Water Well
Architectural Style Contemporary, Farmhouse
Level or Stories Two
Schools
Elementary Schools Latrobe
Middle Schools Latrobe
High Schools El Dorado Union High
School District El Dorado
Others
Senior Community No
Tax ID 087-200-086-000
Special Listing Condition None
Read Less Info
Want to know what your home might be worth? Contact us for a FREE valuation!

Our team is ready to help you sell your home for the highest possible price ASAP

Bought with RE/MAX Gold
GET MORE INFORMATION

Realtor® | Lic# 1935217
915 Highland Pointe Drive, #250, Roseville, CA, 95678, USA






