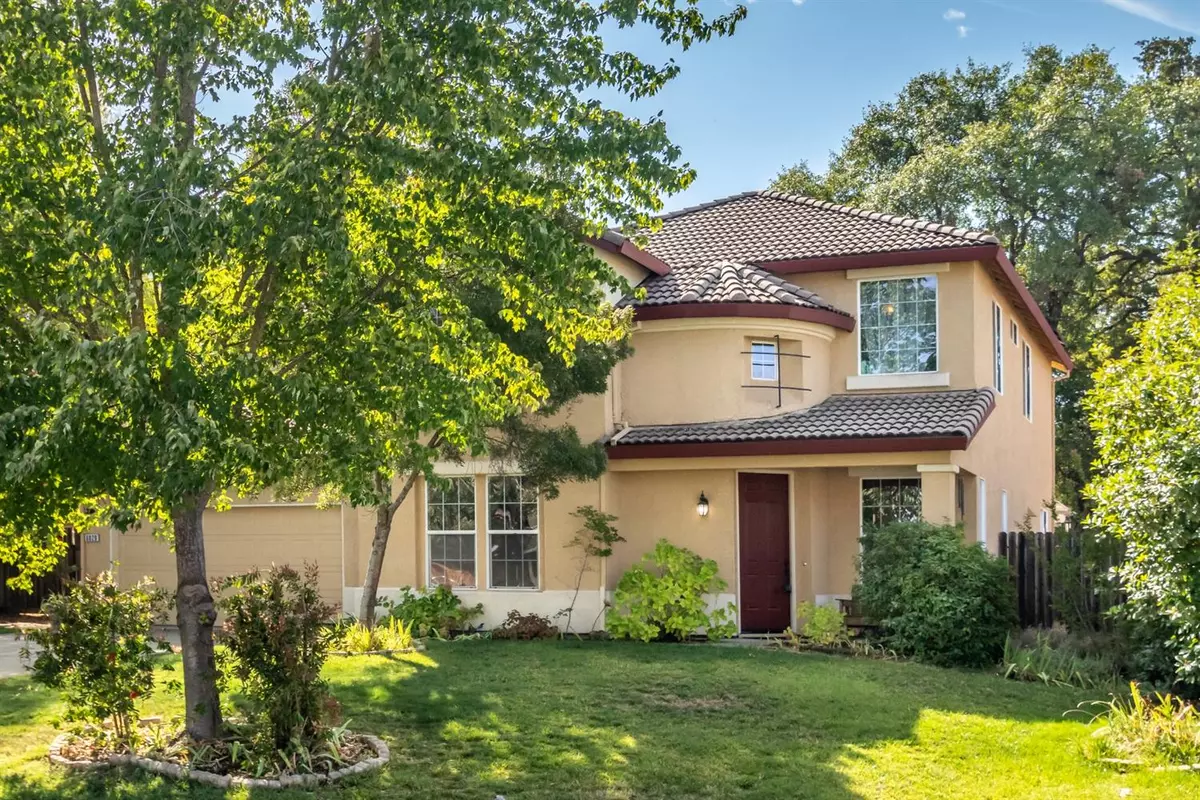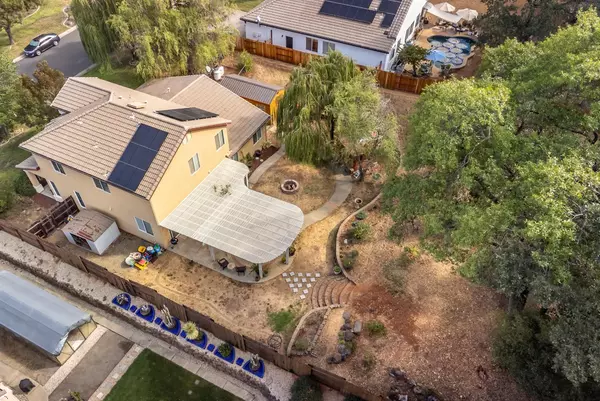$733,000
$734,900
0.3%For more information regarding the value of a property, please contact us for a free consultation.
5 Beds
3 Baths
2,664 SqFt
SOLD DATE : 12/01/2021
Key Details
Sold Price $733,000
Property Type Single Family Home
Sub Type Single Family Residence
Listing Status Sold
Purchase Type For Sale
Square Footage 2,664 sqft
Price per Sqft $275
MLS Listing ID 221119922
Sold Date 12/01/21
Bedrooms 5
Full Baths 3
HOA Y/N No
Year Built 2002
Lot Size 0.500 Acres
Acres 0.5
Property Sub-Type Single Family Residence
Source MLS Metrolist
Property Description
First time on the market! Come see this beautiful 5bed/3bath Cameron Park home located on .5 of an acre near great schools, shopping, hiking trails and less than an hour to Lake Tahoe. An elegant rotunda entryway leads into high vaulted ceilings on the main floor. The kitchen has been recently remodeled with energy-saving appliances, new sink with faucet and luxury vinyl plank flooring was installed through the downstairs. Right outside is a 2-year old 10'x20' shed hooked up to electricity and built-in workshop with cabinets. The backyard has gardening and entertaining space, with an aluminum pergola, hot tub with gazebo, play structure, plumbing for outdoor kitchen, and 4 additional hose bibs and all this under beautifully mature weeping willow and Oak trees. Plenty of room in the back for a large pool that could be connected to the paid for solar system. Possible RV/BOAT storage and new dual split HVAC system. This neighborhood is quiet and peaceful and could be all yours!
Location
State CA
County El Dorado
Area 12601
Direction From HWY 50 East. Exit N.Shingle. Left over freeway. Left on Meder. Right on Carousel. Right on Connery Drive. From HWY 50 West. Exit Ponderosa. Right off freeway on Ponderosa Road. Left on Meder. Right on Carousel. Right on Connery.
Rooms
Family Room Other
Guest Accommodations No
Master Bathroom Shower Stall(s), Double Sinks, Soaking Tub, Low-Flow Toilet(s)
Master Bedroom Walk-In Closet
Living Room Cathedral/Vaulted
Dining Room Formal Room
Kitchen Breakfast Area, Pantry Closet, Stone Counter
Interior
Heating Central, Fireplace Insert, Gas, MultiZone, Other
Cooling Ceiling Fan(s), Central, Whole House Fan, See Remarks, MultiZone
Flooring Carpet, Vinyl, Other
Fireplaces Number 1
Fireplaces Type Family Room, Gas Piped
Window Features Dual Pane Full
Appliance Built-In Gas Oven, Built-In Gas Range, Gas Water Heater, Hood Over Range, Dishwasher, Disposal, Microwave, ENERGY STAR Qualified Appliances, Other
Laundry Cabinets, Dryer Included, Electric, Washer Included, Inside Room
Exterior
Parking Features Attached, RV Possible
Garage Spaces 2.0
Fence Back Yard, Fenced, Metal, See Remarks, Wood
Utilities Available Propane Tank Leased, Cable Connected, Solar, Underground Utilities, See Remarks, Other
Roof Type Tile,Other
Topography Level,Trees Many
Street Surface Asphalt
Private Pool No
Building
Lot Description Auto Sprinkler F&R, Private, Other, Low Maintenance
Story 2
Foundation Concrete, Slab
Builder Name Beazer
Sewer In & Connected, Public Sewer
Water Meter on Site, Public
Architectural Style Contemporary
Schools
Elementary Schools Buckeye Union
Middle Schools Buckeye Union
High Schools El Dorado Union High
School District El Dorado
Others
Senior Community No
Tax ID 070-440-028-000
Special Listing Condition None
Pets Allowed Yes
Read Less Info
Want to know what your home might be worth? Contact us for a FREE valuation!

Our team is ready to help you sell your home for the highest possible price ASAP

Bought with Navigate Realty
GET MORE INFORMATION

Realtor® | Lic# 1935217
915 Highland Pointe Drive, #250, Roseville, CA, 95678, USA






