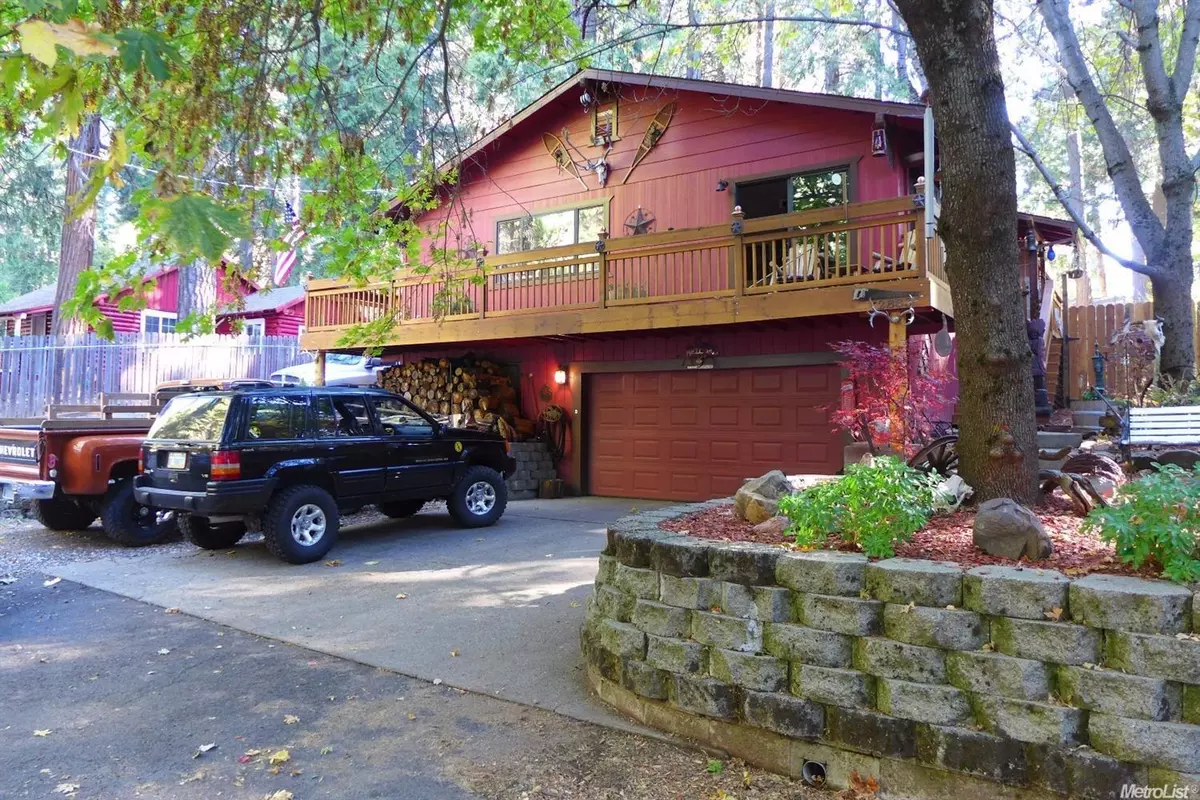$385,000
$379,500
1.4%For more information regarding the value of a property, please contact us for a free consultation.
3 Beds
2 Baths
1,344 SqFt
SOLD DATE : 12/03/2021
Key Details
Sold Price $385,000
Property Type Single Family Home
Sub Type Single Family Residence
Listing Status Sold
Purchase Type For Sale
Square Footage 1,344 sqft
Price per Sqft $286
Subdivision Pollock Pines
MLS Listing ID 221137829
Sold Date 12/03/21
Bedrooms 3
Full Baths 2
HOA Y/N No
Originating Board MLS Metrolist
Year Built 1977
Lot Size 5,663 Sqft
Acres 0.13
Property Description
Welcome home. This Beautiful home has $ubstantial upgrades and designer touches throughout! From the moment you walk through the beveled glass door you will be welcomed by slate tile and warm wood floors, stunning granite kitchen with copper sink and custom designed backsplash, Dining bar leads to the dining room overlooking the deck. Livingroom also overlooks the deck and features a super efficient pellet stove for those warm and cozy evenings. Bedrooms are carpeted with super deluxe carpet and padding you just have to feel to believe.Located in the heart of Pollock Pines this home would be perfect for vacationing as well.From the new kitchen counters and copper sink to the the new flooring to the new bathroom vanities to the newer decks this home has so much to offer including an extra large 2 car garage with a third car space for a workshop close to schools and shopping. less than an hour to South lake tahoe or downtown Sacramento. Come live the dream Easy on and off to Highway 50!
Location
State CA
County El Dorado
Area 12802
Direction Highway 5o to Ridgeway or Sly Park Exit to Pony Express Trail to Polaris St to home on the Right.
Rooms
Family Room Deck Attached
Basement Partial
Guest Accommodations No
Master Bathroom Tub w/Shower Over
Master Bedroom Closet
Living Room Deck Attached
Dining Room Dining Bar, Formal Area
Kitchen Pantry Cabinet, Granite Counter, Slab Counter
Interior
Heating Baseboard, Pellet Stove
Cooling Ceiling Fan(s), Evaporative Cooler
Flooring Carpet, Tile, Wood, See Remarks
Fireplaces Number 1
Fireplaces Type Circulating, Living Room, Pellet Stove
Equipment Attic Fan(s)
Window Features Dual Pane Full
Appliance Free Standing Refrigerator, Dishwasher, Disposal, Plumbed For Ice Maker, Electric Cook Top, ENERGY STAR Qualified Appliances, Free Standing Electric Range, See Remarks
Laundry Cabinets, Hookups Only, In Garage
Exterior
Exterior Feature Balcony
Parking Features 24'+ Deep Garage, Attached, Garage Facing Front, Workshop in Garage, See Remarks
Garage Spaces 2.0
Fence Back Yard, Front Yard, Wood
Utilities Available Electric, Public, Cable Connected, Internet Available
View Forest
Roof Type Composition
Topography Snow Line Above,Level,Trees Many
Street Surface Asphalt,Paved
Porch Front Porch, Uncovered Deck
Private Pool No
Building
Lot Description Shape Regular, Landscape Back, Landscape Front, Low Maintenance
Story 1
Foundation Combination, Raised, Slab
Sewer Septic System
Water Public
Architectural Style Contemporary
Level or Stories One
Schools
Elementary Schools Pollock Pines
Middle Schools Pollock Pines
High Schools El Dorado Union High
School District El Dorado
Others
Senior Community No
Tax ID 101-261-015-000
Special Listing Condition None
Read Less Info
Want to know what your home might be worth? Contact us for a FREE valuation!

Our team is ready to help you sell your home for the highest possible price ASAP

Bought with Coldwell Banker Realty
GET MORE INFORMATION
Realtor® | Lic# 1935217







