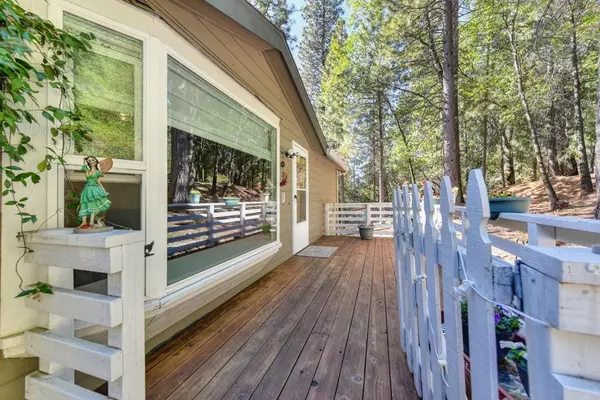$460,000
$465,000
1.1%For more information regarding the value of a property, please contact us for a free consultation.
4 Beds
2 Baths
2,156 SqFt
SOLD DATE : 12/06/2021
Key Details
Sold Price $460,000
Property Type Manufactured Home
Sub Type Manufactured Home
Listing Status Sold
Purchase Type For Sale
Square Footage 2,156 sqft
Price per Sqft $213
MLS Listing ID 221125821
Sold Date 12/06/21
Bedrooms 4
Full Baths 2
HOA Y/N No
Originating Board MLS Metrolist
Year Built 2004
Lot Size 5.000 Acres
Acres 5.0
Property Description
Sweet Country Driveway leads you to a picturesque 5 acre property to peace and tranquility. Open and bright floor plan on one level with 4 beds and 2 baths. Move in ready and furnishings can stay! Ready to start living day to day or vacationing as much as possible! Large chef's kitchen with great room concept, also separate quiet living room to cozy up with a great novel. Amazing deck off the back and front to take in the views. Separate 24 foot 2 car garage and extra shed for more storage. Well pumping 25gpm plus private septic, low bills! This property is serviced by Comcast. Super rare. This is an absolute 10! Hurry and make it yours!
Location
State CA
County El Dorado
Area 12802
Direction Hwy 50 to Sly Park Road, right on Sierra Springs, left on Pennyroyal to right on Wisteria to the property.
Rooms
Family Room Cathedral/Vaulted, Deck Attached, Great Room
Guest Accommodations No
Master Bathroom Shower Stall(s)
Master Bedroom Closet, Ground Floor, Outside Access, Walk-In Closet 2+, Sitting Area
Living Room Deck Attached
Dining Room Formal Room, Dining/Family Combo
Kitchen Island w/Sink
Interior
Interior Features Cathedral Ceiling
Heating Central, See Remarks
Cooling Ceiling Fan(s), Central
Flooring Carpet, Laminate
Window Features Dual Pane Full
Appliance Free Standing Refrigerator, Gas Plumbed, Dishwasher, Disposal, Free Standing Electric Oven
Laundry Cabinets, Dryer Included, Washer Included, Inside Room
Exterior
Exterior Feature Fire Pit
Parking Features 24'+ Deep Garage, RV Access, RV Possible, Detached, RV Storage, Workshop in Garage
Garage Spaces 2.0
Fence None
Utilities Available Oil, Propane Tank Leased, Generator
Roof Type Composition
Topography Downslope
Street Surface Asphalt
Porch Uncovered Deck
Private Pool No
Building
Lot Description Other
Story 1
Foundation Raised
Sewer Septic Connected
Water Well
Architectural Style Ranch, Cottage
Schools
Elementary Schools Gold Oak Union
Middle Schools Gold Oak Union
High Schools El Dorado Union High
School District El Dorado
Others
Senior Community No
Tax ID 077-140-029-000
Special Listing Condition None
Read Less Info
Want to know what your home might be worth? Contact us for a FREE valuation!

Our team is ready to help you sell your home for the highest possible price ASAP

Bought with Newpoint Realty
GET MORE INFORMATION
Realtor® | Lic# 1935217







