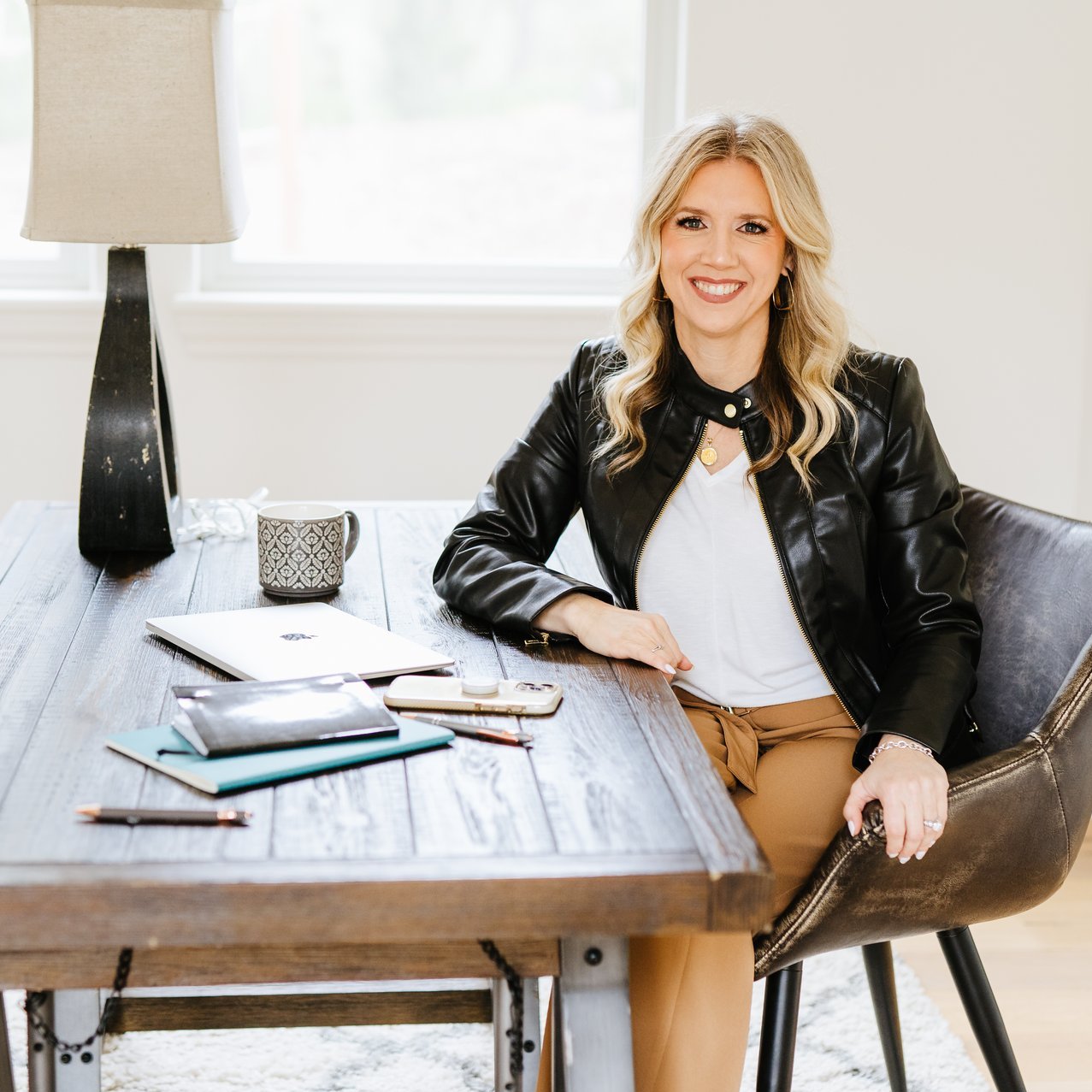$560,000
$580,000
3.4%For more information regarding the value of a property, please contact us for a free consultation.
2 Beds
3 Baths
2,842 SqFt
SOLD DATE : 12/14/2021
Key Details
Sold Price $560,000
Property Type Single Family Home
Sub Type Single Family Residence
Listing Status Sold
Purchase Type For Sale
Square Footage 2,842 sqft
Price per Sqft $197
MLS Listing ID 221141314
Sold Date 12/14/21
Bedrooms 2
Full Baths 3
HOA Y/N No
Year Built 1942
Lot Size 0.303 Acres
Acres 0.3025
Lot Dimensions 13176
Property Sub-Type Single Family Residence
Source MLS Metrolist
Property Description
If you love to entertain, this home is for you! The large open floor plan features a family room that will knock your socks off and an outdoor kitchen which makes it possible to delight your family and friends inside or outdoors. The interior kitchen has been beautifully renovated with granite counters, and black appliances. The master bedroom is complete with a dream come true walk-in closet. The parklike backyard is a perfect place to sit and relax beside your fish pond. You will also notice fruit trees and a place to do some gardening. The laundry room includes: a sink, counter space, and extra cabinets for storage. There are also pulldown stairs with a room above for additional storage. This home is completed by 4 plus garage spaces and possible room for an RV. It is truly unique and a must see! Easy access to freeway.
Location
State CA
County San Joaquin
Area 20701
Direction Take Pershing to Princeton or from I-5 turn left on Grange and Right on Princeton
Rooms
Family Room Cathedral/Vaulted
Guest Accommodations No
Master Bathroom Closet, Shower Stall(s), Double Sinks, Jetted Tub, Marble, Walk-In Closet
Master Bedroom Closet, Walk-In Closet
Living Room Other
Dining Room Dining/Family Combo, Space in Kitchen
Kitchen Breakfast Area, Granite Counter
Interior
Interior Features Cathedral Ceiling
Heating Central, Fireplace(s)
Cooling Ceiling Fan(s), Central
Flooring Carpet, Tile
Fireplaces Number 2
Fireplaces Type Circulating, Living Room, Family Room
Appliance Free Standing Gas Range, Hood Over Range, Ice Maker, Dishwasher, Disposal, Microwave
Laundry Cabinets, Inside Room
Exterior
Exterior Feature BBQ Built-In, Kitchen, Wet Bar
Parking Features RV Access, RV Possible, Detached, Garage Door Opener, Garage Facing Front
Garage Spaces 4.0
Fence Back Yard
Utilities Available Public
Roof Type Composition
Porch Covered Patio
Private Pool No
Building
Lot Description Auto Sprinkler F&R, Pond Year Round, Shape Irregular
Story 1
Foundation Raised
Sewer Public Sewer
Water Public
Architectural Style Contemporary
Schools
Elementary Schools Stockton Unified
Middle Schools Stockton Unified
High Schools Stockton Unified
School District San Joaquin
Others
Senior Community No
Tax ID 111-391-14
Special Listing Condition None
Read Less Info
Want to know what your home might be worth? Contact us for a FREE valuation!

Our team is ready to help you sell your home for the highest possible price ASAP

Bought with Intero Real Estate Services
GET MORE INFORMATION

Realtor® | Lic# 1935217
915 Highland Pointe Drive, #250, Roseville, CA, 95678, USA






