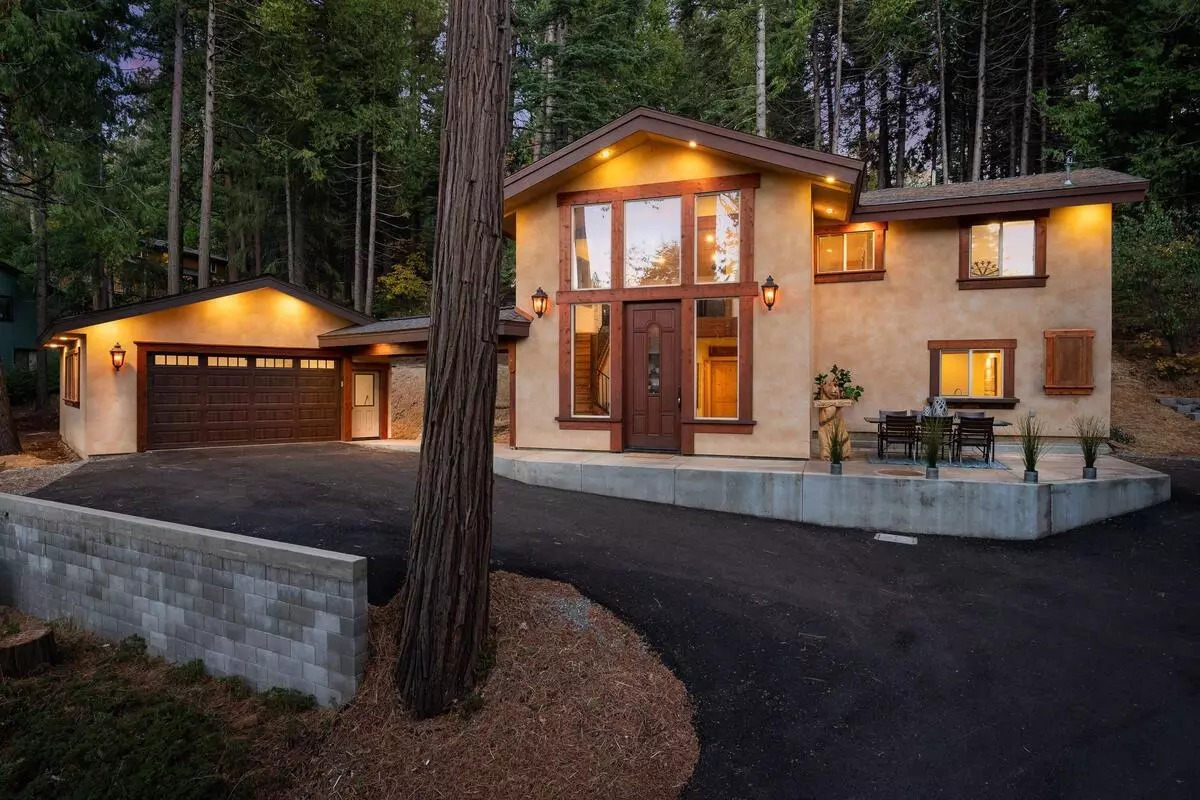$555,000
$550,000
0.9%For more information regarding the value of a property, please contact us for a free consultation.
3 Beds
3 Baths
2,100 SqFt
SOLD DATE : 01/12/2022
Key Details
Sold Price $555,000
Property Type Single Family Home
Sub Type Single Family Residence
Listing Status Sold
Purchase Type For Sale
Square Footage 2,100 sqft
Price per Sqft $264
MLS Listing ID 221142213
Sold Date 01/12/22
Bedrooms 3
Full Baths 3
HOA Y/N No
Originating Board MLS Metrolist
Year Built 1972
Lot Size 0.420 Acres
Acres 0.42
Property Description
Freshly renovated and updated 3 bedroom 3 bathroom home with an additional office has been recently remodeled using sophisticated attention to detail and custom finishes throughout. Spacious and open, the entry level's brilliantly stained concrete compliments the kitchen's stainless steel appliances, quartz counters, and natural fieldstone touches. Additionally the kitchen boasts a breakfast bar with ample dining area. The wood clad ceilings and pine accents throughout add to the warmth and comfort of this charming home. As you enter the upstairs level you are welcomed by hand scraped wood floors, and an inviting fireplace with a custom cedar hearth. Get away in the master retreat which features updated lighting, elegant travertine and slate stone tile shower. This home is located nearby beautiful Sly Park Lake, a short distance to the awe inspiring Crystal Basin, and all that Lake Tahoe has to offer. This breathtaking property is ideal for full time living or your mountain retreat.
Location
State CA
County El Dorado
Area 12802
Direction Sly Park Road to Park Woods Drive. Right onto Lakewood to property on the right. Ample parking and turnaround space at top of driveway.
Rooms
Basement Partial
Guest Accommodations No
Master Bathroom Double Sinks, Stone, Multiple Shower Heads, Quartz
Master Bedroom Sitting Area
Living Room Cathedral/Vaulted, Open Beam Ceiling
Dining Room Formal Area
Kitchen Quartz Counter
Interior
Interior Features Cathedral Ceiling
Heating Propane, Central, Wood Stove
Cooling Central, Whole House Fan
Flooring Concrete, Tile, Wood
Window Features Dual Pane Full
Appliance Free Standing Gas Range, Dishwasher, Disposal, Double Oven, Plumbed For Ice Maker, Dual Fuel, Tankless Water Heater, Free Standing Electric Oven
Laundry Dryer Included, Gas Hook-Up, Stacked Only, Washer Included, Inside Room
Exterior
Parking Features 24'+ Deep Garage, Attached, Garage Facing Side, Guest Parking Available
Garage Spaces 2.0
Fence Back Yard
Utilities Available Cable Connected, Propane Tank Owned, Internet Available
View Woods
Roof Type Composition
Topography Upslope
Street Surface Asphalt
Porch Front Porch
Private Pool No
Building
Lot Description Lake Access, Low Maintenance
Story 2
Foundation Raised, Slab
Sewer Septic Connected
Water Meter Paid, Water District, Public
Architectural Style Craftsman
Level or Stories Two
Schools
Elementary Schools Pollock Pines
Middle Schools Pollock Pines
High Schools El Dorado Union High
School District El Dorado
Others
Senior Community No
Tax ID 042-561-028-000
Special Listing Condition None
Pets Allowed Yes
Read Less Info
Want to know what your home might be worth? Contact us for a FREE valuation!

Our team is ready to help you sell your home for the highest possible price ASAP

Bought with Navigate Realty
GET MORE INFORMATION
Realtor® | Lic# 1935217







