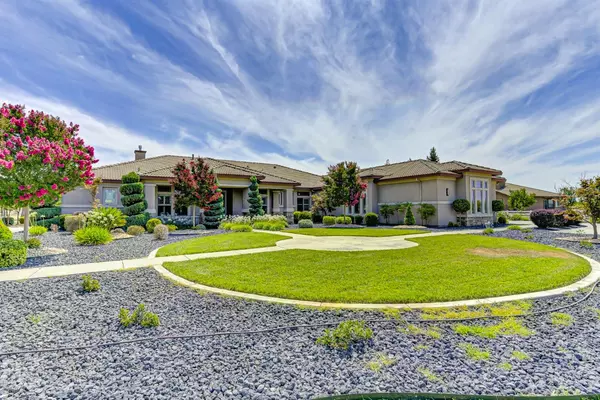$1,322,000
$1,350,000
2.1%For more information regarding the value of a property, please contact us for a free consultation.
5 Beds
4 Baths
4,400 SqFt
SOLD DATE : 01/15/2022
Key Details
Sold Price $1,322,000
Property Type Single Family Home
Sub Type Single Family Residence
Listing Status Sold
Purchase Type For Sale
Square Footage 4,400 sqft
Price per Sqft $300
MLS Listing ID 221135231
Sold Date 01/15/22
Bedrooms 5
Full Baths 3
HOA Fees $195/mo
HOA Y/N Yes
Originating Board MLS Metrolist
Year Built 2005
Lot Size 2.600 Acres
Acres 2.6
Property Description
Exquisite Estate in The Ranch at Clay Station! Stunning Tucson Model Featuring 5 Bedrooms/3.5 Baths of Luxury Living on Premium Cul-de-Sac 2.6 Acres Lot. Upgraded Chef Kitchen w/SS Appliances, Custom Granite Island, Walk-In Pantry, Recessed/Pendant Lighting & Porcelain Tile Flooring. Family Great Room Has Hand-Scraped Hardwood Flooring, Custom Built-In Media Cabinetry, Surround Sound & Marble Accented Fireplace. Formal Dining/Living Room Leads to Covered Patio & Entertaining Backyard w/Sparkling Pool. Private Master Bedroom Wing w/ French Door Entry, His & Hers Walk-In Closets, Sitting Area & Fireplace. 4 Secondary Bedrooms Connected by 2 Adjoining Jack & Jill Baths, Updated Powder Room & Den/Office. Attached 4-Car Garage with Epoxy Flooring. Home Solar System + Dual Zone HVAC System w/Nest Thermostats. Top-Notch EGUSD Schools. Endless Possibilities for Shop, Barn or Vineyards. Exclusive Equestrian Community with Open Space & Trail System. Come Experience Peaceful Living at the Ranch!
Location
State CA
County Sacramento
Area 10693
Direction From 99 exit Dillard Rd East. Turn Right on to Clay Station Road. Turn right on to Stablegate Road, Turn Left on to Riding Trail Drive. Left on to Show Jumper Court. House on Right Hand Side.
Rooms
Family Room Great Room
Master Bathroom Shower Stall(s), Double Sinks, Sunken Tub
Master Bedroom Outside Access, Walk-In Closet 2+, Sitting Area
Living Room View
Dining Room Breakfast Nook, Formal Area
Kitchen Pantry Closet, Granite Counter, Island
Interior
Heating Central
Cooling Ceiling Fan(s), Central
Flooring Carpet, Tile, Wood
Fireplaces Number 2
Fireplaces Type Master Bedroom, Family Room, Gas Piped
Window Features Dual Pane Full
Appliance Built-In Electric Oven, Gas Cook Top, Gas Water Heater, Dishwasher, Disposal, Microwave
Laundry Cabinets, Sink, Inside Room
Exterior
Garage Restrictions, RV Possible
Garage Spaces 4.0
Fence Back Yard
Pool Built-In, On Lot, Fenced
Utilities Available Cable Available, Solar, Internet Available
Amenities Available Greenbelt
Roof Type Tile
Topography Trees Many
Porch Covered Patio
Private Pool Yes
Building
Lot Description Auto Sprinkler F&R, Cul-De-Sac, Street Lights
Story 1
Foundation Slab
Builder Name JTS Homes
Sewer Septic Connected
Water Well
Architectural Style Ranch
Level or Stories One
Schools
Elementary Schools Elk Grove Unified
Middle Schools Elk Grove Unified
High Schools Elk Grove Unified
School District Sacramento
Others
HOA Fee Include MaintenanceGrounds
Senior Community No
Tax ID 128-0350-061-0000
Special Listing Condition None
Pets Description Cats OK, Dogs OK, Number Limit
Read Less Info
Want to know what your home might be worth? Contact us for a FREE valuation!

Our team is ready to help you sell your home for the highest possible price ASAP

Bought with Costless Realty
GET MORE INFORMATION

Realtor® | Lic# 1935217







