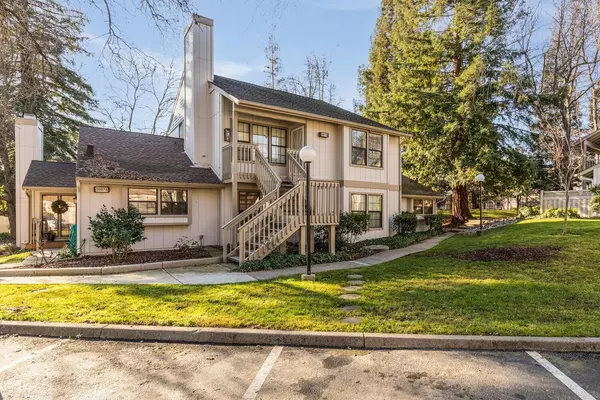$335,000
$309,000
8.4%For more information regarding the value of a property, please contact us for a free consultation.
2 Beds
2 Baths
1,234 SqFt
SOLD DATE : 02/24/2022
Key Details
Sold Price $335,000
Property Type Condo
Sub Type Condominium
Listing Status Sold
Purchase Type For Sale
Square Footage 1,234 sqft
Price per Sqft $271
Subdivision Cottage Park
MLS Listing ID 222003638
Sold Date 02/24/22
Bedrooms 2
Full Baths 2
HOA Fees $530/mo
HOA Y/N Yes
Originating Board MLS Metrolist
Year Built 1984
Property Description
Welcome to Cottage Park, a serene and tranquil, tree-lined community in Carmichael, close to schools, parks, shopping, gyms, restaurants and more. This is a sought after upstairs unit (single level) with vaulted ceilings and lots of windows, and with no one next to or above you. Open and inviting floor plan boasting a wood-burning brick fireplace in the living room, a master suite w/ large closet, and a remote secondary bedroom and full bathroom. There is a spacious kitchen, inside laundry, and a large covered balcony in the back to enjoy morning, noon and night! Don't miss the ceiling fans in every room! Two years new: hot water heater, blinds, garbage disposal, ceiling fans, dishwasher. Hard surface flooring throughout (laminate, tile, linoleum). Detached 2 car garage with opener, plus open parking for guests, and this condo is close to the community pool, spa, and clubhouse. Truly a remarkable find that won't last long, so hurry!
Location
State CA
County Sacramento
Area 10608
Direction On/Off Fair Oaks Blvd between San Juan and Manzanita (between Marshall and California). The entrance to the complex is on the south side of Fair Oaks Blvd, across the street from California Family Fitness. Once you enter the complex, go straight and take a left at the deadend (onto Park Circle Lane). Park in the first set of guest parking spaces, and you'll be facing 3987 Park Cir Lane. Welcome Home!
Rooms
Master Bathroom Tile, Tub w/Shower Over
Master Bedroom Closet
Living Room Cathedral/Vaulted
Dining Room Dining/Living Combo, Formal Area
Kitchen Tile Counter
Interior
Interior Features Cathedral Ceiling
Heating Central, Electric, Fireplace(s)
Cooling Ceiling Fan(s), Central
Flooring Carpet, Laminate, Linoleum, Tile
Fireplaces Number 1
Fireplaces Type Living Room, Wood Burning
Appliance Built-In Electric Range, Hood Over Range, Dishwasher, Disposal, Electric Water Heater
Laundry Electric, Inside Area
Exterior
Exterior Feature Balcony
Garage Detached, Garage Door Opener, Guest Parking Available
Garage Spaces 2.0
Pool Built-In, Common Facility, Fenced
Utilities Available Electric, Cable Available, Internet Available
Amenities Available Pool, Clubhouse, Recreation Facilities, Spa/Hot Tub
Roof Type Composition
Private Pool Yes
Building
Lot Description Close to Clubhouse, Low Maintenance
Story 1
Unit Location Unit Below,Upper Level
Foundation Slab
Sewer Public Sewer
Water Water District
Level or Stories One
Schools
Elementary Schools San Juan Unified
Middle Schools San Juan Unified
High Schools San Juan Unified
School District Sacramento
Others
HOA Fee Include CableTV, MaintenanceExterior, MaintenanceGrounds, Pool
Senior Community No
Restrictions Exterior Alterations,Parking
Tax ID 260-0310-051-0005
Special Listing Condition None
Pets Description Yes, Number Limit, Cats OK, Dogs OK
Read Less Info
Want to know what your home might be worth? Contact us for a FREE valuation!

Our team is ready to help you sell your home for the highest possible price ASAP

Bought with Flat Fee Real Estate
GET MORE INFORMATION

Realtor® | Lic# 1935217







