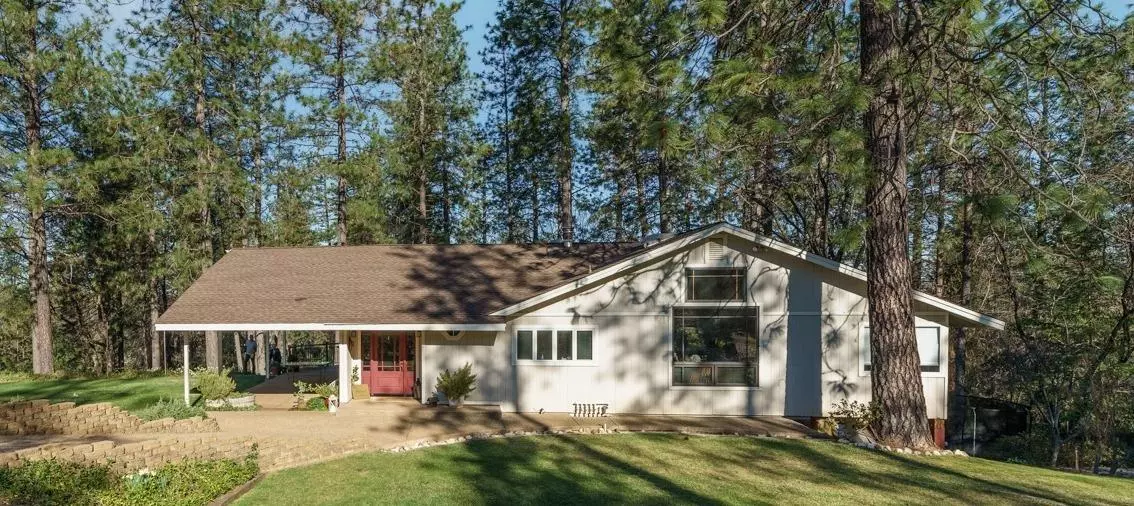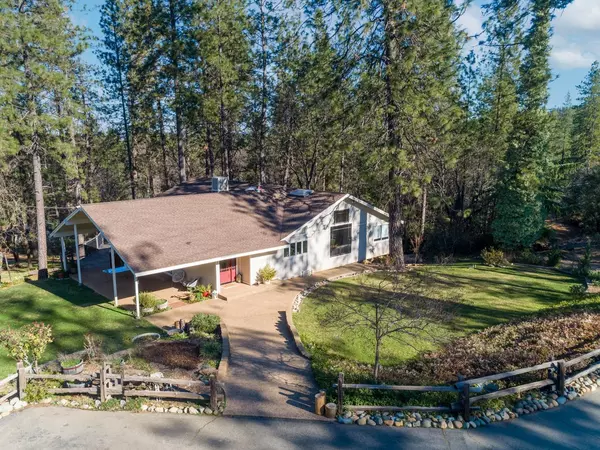$710,000
$650,000
9.2%For more information regarding the value of a property, please contact us for a free consultation.
3 Beds
3 Baths
2,242 SqFt
SOLD DATE : 04/01/2022
Key Details
Sold Price $710,000
Property Type Multi-Family
Sub Type 3+ Houses on Lot
Listing Status Sold
Purchase Type For Sale
Square Footage 2,242 sqft
Price per Sqft $316
MLS Listing ID 222016275
Sold Date 04/01/22
Bedrooms 3
Full Baths 3
HOA Y/N No
Originating Board MLS Metrolist
Year Built 1980
Lot Size 5.000 Acres
Acres 5.0
Lot Dimensions 5.75
Property Description
Beautiful Mountain Setting! Main house is 3 bedrooms 3 baths and an extra flex room. A guest cottage that is an additional 528 sq.ft. 1 bedroom 1 bath on a separate .75 acre parcel, not included in footage. This has been a family home and well loved for many years and now it is ready for you! Total acreage is 5.75 acres and has end of the road privacy. Sit on the front porch and welcome your guests to the foothills of the Sierra's. Enjoy your favorite winter sports in less than 1 hour and summers in the foothills are cooler and you are minutes away from hiking trails, lakes, and rivers for fishing and swimming. Just off 1-80, 15 minutes from Auburn where you can catch the Amtrak commuter train into Sacramento or the Bay Area. Start to enjoy your time off in the Foothills!
Location
State CA
County Placer
Area 12302
Direction I-80 to Meadow Vista exit east, Right on Lake Arthur Rd., Left on Hillside to address. Follow sign to Fry and dead end to property.
Rooms
Guest Accommodations Yes
Master Bathroom Tub w/Shower Over
Master Bedroom Ground Floor
Living Room Open Beam Ceiling
Dining Room Dining/Family Combo
Kitchen Pantry Closet, Synthetic Counter, Kitchen/Family Combo
Interior
Heating Pellet Stove, Central
Cooling Central, Whole House Fan, Evaporative Cooler
Flooring Carpet, Tile, Vinyl
Appliance Built-In Electric Oven
Laundry Inside Room
Exterior
Parking Features RV Access, Detached, Garage Facing Front
Garage Spaces 2.0
Fence Partial
Utilities Available Propane Tank Leased, Propane Tank Owned
View Woods
Roof Type Composition
Street Surface Paved
Porch Covered Deck
Private Pool No
Building
Lot Description Dead End
Story 1
Foundation Raised
Sewer Septic System
Water Storage Tank, Treatment Equipment, Well
Architectural Style Ranch
Level or Stories One
Schools
Elementary Schools Placer Hills Union
Middle Schools Placer Hills Union
High Schools Placer Union High
School District Placer
Others
Senior Community No
Tax ID 077-100-082-000
Special Listing Condition Offer As Is
Read Less Info
Want to know what your home might be worth? Contact us for a FREE valuation!

Our team is ready to help you sell your home for the highest possible price ASAP

Bought with eXp Realty of California Inc.
GET MORE INFORMATION
Realtor® | Lic# 1935217







