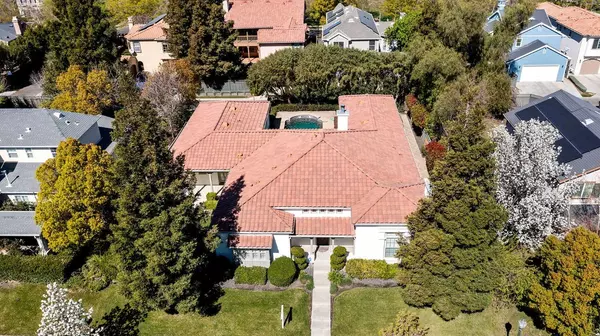$1,150,000
$1,200,000
4.2%For more information regarding the value of a property, please contact us for a free consultation.
4 Beds
4 Baths
3,168 SqFt
SOLD DATE : 04/05/2022
Key Details
Sold Price $1,150,000
Property Type Single Family Home
Sub Type Single Family Residence
Listing Status Sold
Purchase Type For Sale
Square Footage 3,168 sqft
Price per Sqft $363
Subdivision Redbridge
MLS Listing ID 222027524
Sold Date 04/05/22
Bedrooms 4
Full Baths 3
HOA Fees $275/mo
HOA Y/N Yes
Originating Board MLS Metrolist
Year Built 2004
Lot Size 10,202 Sqft
Acres 0.2342
Property Description
Fall in love with this single-story Mediterranean Style home in the heart of Redbridge Gated Community! Enjoy Central Valley Summers from the comfort of your very own resort-like backyard showcasing a gleaming Pebble-Tech Pool, Outdoor BBQ, and covered patio. Inside you'll find a spacious floor plan with Gourmet Kitchen featuring Granite Counters, Double Oven, Recessed Lighting, Richly Crafted Cabinetry, and Island w/Sink. Guest bedrooms with Jack and Jill bath, plus a Junior Suite! Perfect for large or multi-generational families! Generously sized master offers patio access, sitting area, walk-in closet, spa-like bath, and triple vanity. Additional features include Plantation Shutters, 3-Car Tandem Garage, Fresh Exterior Paint, Professional Landscape, and more! Whether you're lounging in the pool, getting cozy by the fireplace, or playing a few matches at the Tennis Courts, this home will meet your needs for seasons to come!
Location
State CA
County San Joaquin
Area 20601
Direction S Lammers Rd to Redbridge Rd to Belmont Ln to Handstand Way
Rooms
Master Bathroom Shower Stall(s), Double Sinks, Soaking Tub, Window
Master Bedroom Walk-In Closet, Outside Access, Sitting Area
Living Room Great Room
Dining Room Formal Room
Kitchen Granite Counter, Island w/Sink
Interior
Heating Central
Cooling Central
Flooring Carpet, Tile
Fireplaces Number 2
Fireplaces Type Living Room, Raised Hearth, Family Room, Gas Starter
Appliance Free Standing Refrigerator, Dishwasher, Microwave, Double Oven
Laundry Cabinets, Sink, Inside Room
Exterior
Exterior Feature BBQ Built-In
Garage Attached, Tandem Garage
Garage Spaces 3.0
Fence Back Yard
Pool Built-In, Gunite Construction
Utilities Available Public
Amenities Available Pool, Clubhouse, Tennis Courts, Other
Roof Type Tile
Porch Covered Patio
Private Pool Yes
Building
Lot Description Auto Sprinkler F&R, Shape Regular
Story 1
Foundation Concrete, Slab
Sewer In & Connected
Water Public
Architectural Style Mediterranean, Spanish
Schools
Elementary Schools Tracy Unified
Middle Schools Tracy Unified
High Schools Tracy Unified
School District San Joaquin
Others
HOA Fee Include Security, Pool
Senior Community No
Tax ID 240-560-34
Special Listing Condition None
Read Less Info
Want to know what your home might be worth? Contact us for a FREE valuation!

Our team is ready to help you sell your home for the highest possible price ASAP

Bought with Valley View Properties
GET MORE INFORMATION

Realtor® | Lic# 1935217







