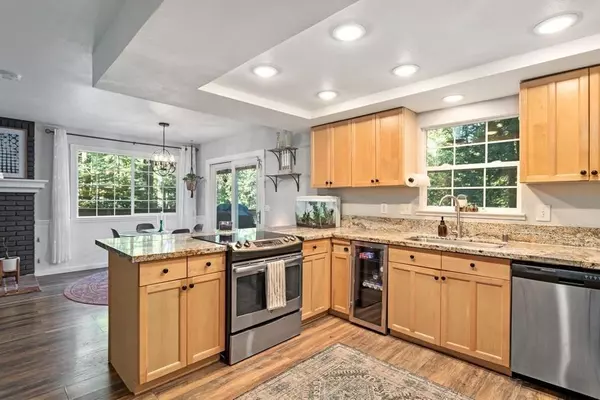$427,000
$439,000
2.7%For more information regarding the value of a property, please contact us for a free consultation.
3 Beds
3 Baths
1,632 SqFt
SOLD DATE : 05/11/2022
Key Details
Sold Price $427,000
Property Type Single Family Home
Sub Type Single Family Residence
Listing Status Sold
Purchase Type For Sale
Square Footage 1,632 sqft
Price per Sqft $261
MLS Listing ID 222016459
Sold Date 05/11/22
Bedrooms 3
Full Baths 2
HOA Fees $36/qua
HOA Y/N Yes
Originating Board MLS Metrolist
Year Built 1980
Lot Size 0.360 Acres
Acres 0.36
Property Description
This is it! Welcome to your new home in the epitome of a picturesque and serene setting. Take a deep breath of fresh mountain air, and step inside this tasteful and charming farmhouse conveniently located a quick 2 turns off Hwy 50, and only minutes away from Jenkinson Lake in the desireable Gold Ridge Forest neighborhood. Association includes pool, clubhouse, playground, tennis and basketball courts, disc golf course, and more! Home has been meticuously maintained and updated. Highlights including, but not limited to; Sparkling granite counters, fresh paint throughout, updated cabinet hardware, keyless entry, finished basement/bonus room, wine refrigerator, office space or potential guest quarters, en suite master, stainless steel appliances, and the list goes on. This is one that you truly need to experience for yourself. Won't last long, call/text today!
Location
State CA
County El Dorado
Area 12802
Direction Hwy 50 to Sly Park exit, turn Right off freeway, and take immediate right onto Ridgeway. Left on Hazel, home on right.
Rooms
Basement Full
Guest Accommodations No
Master Bathroom Tub w/Shower Over
Master Bedroom Walk-In Closet
Living Room Deck Attached
Dining Room Formal Area
Kitchen Pantry Closet, Granite Counter
Interior
Heating Propane, Central, Fireplace(s), Wood Stove
Cooling Ceiling Fan(s), Whole House Fan
Flooring Carpet, Laminate, Vinyl
Fireplaces Number 1
Fireplaces Type Brick, Living Room, Wood Stove
Window Features Dual Pane Full
Appliance Wine Refrigerator
Laundry Inside Area
Exterior
Parking Features No Garage, Covered, Deck, Uncovered Parking Spaces 2+
Carport Spaces 2
Utilities Available Propane Tank Leased
Amenities Available Barbeque, Playground, Pool, Clubhouse, Recreation Facilities, Tennis Courts, Park
View Forest, Woods
Roof Type Composition
Topography Forest,Snow Line Below
Porch Uncovered Deck, Wrap Around Porch
Private Pool No
Building
Lot Description Shape Regular, Low Maintenance
Story 3
Foundation Raised
Sewer Septic System
Water Public
Architectural Style Barn Type, Farmhouse
Schools
Elementary Schools Pollock Pines
Middle Schools Pollock Pines
High Schools El Dorado Union High
School District El Dorado
Others
HOA Fee Include Pool
Senior Community No
Tax ID 009-501-007-000
Special Listing Condition None
Read Less Info
Want to know what your home might be worth? Contact us for a FREE valuation!

Our team is ready to help you sell your home for the highest possible price ASAP

Bought with eXp Realty of California Inc
GET MORE INFORMATION
Realtor® | Lic# 1935217







