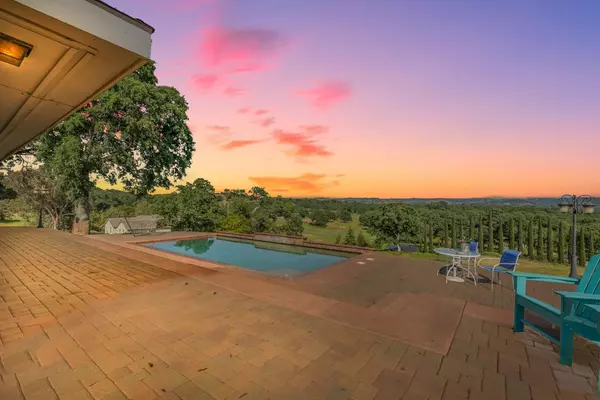$857,500
$739,000
16.0%For more information regarding the value of a property, please contact us for a free consultation.
3 Beds
3 Baths
2,730 SqFt
SOLD DATE : 05/12/2022
Key Details
Sold Price $857,500
Property Type Single Family Home
Sub Type Single Family Residence
Listing Status Sold
Purchase Type For Sale
Square Footage 2,730 sqft
Price per Sqft $314
MLS Listing ID 222030526
Sold Date 05/12/22
Bedrooms 3
Full Baths 3
HOA Fees $45/qua
HOA Y/N Yes
Originating Board MLS Metrolist
Year Built 1981
Lot Size 6.550 Acres
Acres 6.55
Property Description
Hilltop views for miles! Exquisitely remodeled 2,730+ SqFt single-story on 6.55 acres. Enter from a magnificent central courtyard to vistas from full-wall windows at the back of the great room overlooking patios, a gunite lap pool + valleys beyond. Gorgeous new LVP floors + new paint. Wall-height windows + sliding glass windows/doors around courtyard + in great room usher in natural light + views while regulating indoor air temps. From the great room w/ its vaulted pinewood ceilings, step into the newly updated kitchen featuring stainless steel appliances, central pinewood island; butcher block counters, breakfast bar; ILVE freestanding gas range/elec stove/dual oven combo; walk-in pantry. Windows line the corridors overlooking the courtyard. Spacious primary suite w/double sinks, vanity, soaking tub, walk-in closet. Second en suite bedroom + updated bathrooms. Other: Large laundry rm. w/cabinets, counters, utility tub; hillside grounds w/stables, sheds; 1000mbs internet; owned solar.
Location
State CA
County Amador
Area 22004
Direction CA 16, turn R onto Carbondale Rd, take 1st L onto Muller Rd, take 2nd R onto Westgate Rd, take 1st L onto Patton Rd to address
Rooms
Master Bathroom Shower Stall(s), Double Sinks, Jetted Tub, Walk-In Closet, Window
Master Bedroom Ground Floor, Outside Access
Living Room Cathedral/Vaulted, Great Room, Open Beam Ceiling
Dining Room Dining Bar, Dining/Living Combo
Kitchen Butcher Block Counters, Pantry Cabinet, Island
Interior
Heating Central, Electric
Cooling Ceiling Fan(s), Central
Flooring Carpet, Tile, Vinyl
Fireplaces Number 1
Fireplaces Type Living Room, Wood Stove
Window Features Dual Pane Full
Appliance Free Standing Gas Range, Hood Over Range, Dishwasher, Disposal, Free Standing Electric Oven, Wine Refrigerator
Laundry Cabinets, Sink, Electric, Hookups Only, Inside Room
Exterior
Garage No Garage, Uncovered Parking Spaces 2+
Fence Back Yard
Pool Built-In, Gunite Construction
Utilities Available Cable Available, Propane Tank Leased, Solar, Electric, Internet Available
Amenities Available None
Roof Type Composition
Topography Lot Grade Varies
Street Surface Paved
Porch Uncovered Patio
Private Pool Yes
Building
Lot Description Corner, Shape Regular
Story 1
Foundation Concrete, Slab
Sewer In & Connected, Septic System
Water Well
Architectural Style Contemporary
Schools
Elementary Schools Amador Unified
Middle Schools Amador Unified
High Schools Amador Unified
School District Amador
Others
Senior Community No
Tax ID 008-412-007-000
Special Listing Condition None
Pets Description Yes, Cats OK, Dogs OK
Read Less Info
Want to know what your home might be worth? Contact us for a FREE valuation!

Our team is ready to help you sell your home for the highest possible price ASAP

Bought with Gateway Sotheby's Int. Realty
GET MORE INFORMATION

Realtor® | Lic# 1935217







