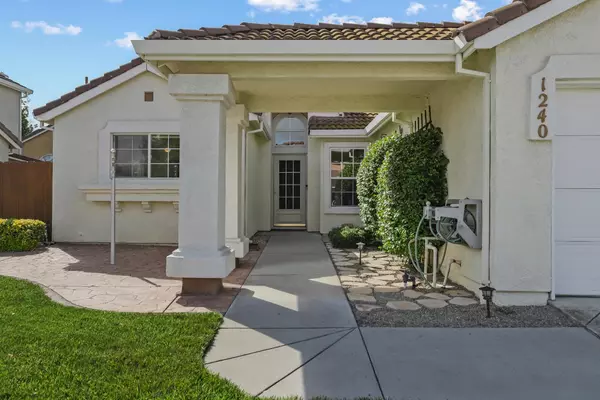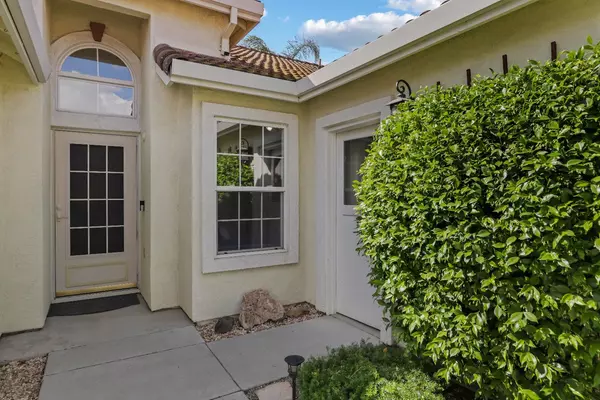$741,500
$700,000
5.9%For more information regarding the value of a property, please contact us for a free consultation.
3 Beds
2 Baths
1,650 SqFt
SOLD DATE : 05/17/2022
Key Details
Sold Price $741,500
Property Type Single Family Home
Sub Type Single Family Residence
Listing Status Sold
Purchase Type For Sale
Square Footage 1,650 sqft
Price per Sqft $449
Subdivision Circle B Ranch
MLS Listing ID 222041501
Sold Date 05/17/22
Bedrooms 3
Full Baths 2
HOA Y/N No
Originating Board MLS Metrolist
Year Built 1996
Lot Size 7,488 Sqft
Acres 0.1719
Lot Dimensions 7,488 sf
Property Description
Beautiful Circle B Ranch home with 3-car on a large lot (7,488 sf), fresh 2-tone painted interior, new LVP throughout, newer HVAC, water softener, sunscreens, Leaf Guard gutters, large great room has tile-face gas fireplace & lighted C/F, kitchen features Corian counters, freshly painted white cabinets & refrigerator stays, master includes plantation shutters, lighted C/F, 2 sinks, soaking tub, stall shower & walk-in closet, finished & painted garage has workbench, lots of cabinetry, sink & attic access with pull-down ladder, front yard has stamped concrete with flag pole and extended concrete for wide driveway, big backyard has RV / side access with double gates & concrete pad, RV hookup, colored stamped concrete, 2 patios, remote controlled awning and Tuff shed. Very nice property.
Location
State CA
County San Joaquin
Area 20601
Direction Schulte Rd > Morris Phelps Dr > Appalosa Way
Rooms
Master Bathroom Shower Stall(s), Double Sinks, Tub, Walk-In Closet
Living Room Other
Dining Room Dining/Living Combo
Kitchen Other Counter
Interior
Heating Central
Cooling Central
Flooring Tile, Vinyl
Fireplaces Number 1
Fireplaces Type Living Room
Equipment Water Cond Equipment Owned
Window Features Dual Pane Full
Appliance Built-In Electric Oven, Dishwasher, Disposal, Microwave
Laundry Laundry Closet, Electric
Exterior
Garage Attached, Garage Door Opener, Garage Facing Front
Garage Spaces 3.0
Fence Wood
Utilities Available Cable Connected, Public, Natural Gas Connected
Roof Type Tile
Topography Level
Street Surface Asphalt
Porch Uncovered Patio
Private Pool No
Building
Lot Description Landscape Back, Landscape Front
Story 1
Foundation Concrete, Slab
Sewer In & Connected, Public Sewer
Water Meter on Site, Public
Architectural Style Contemporary
Schools
Elementary Schools Tracy Unified
Middle Schools Tracy Unified
High Schools Tracy Unified
School District San Joaquin
Others
Senior Community No
Tax ID 242-320-28
Special Listing Condition None
Read Less Info
Want to know what your home might be worth? Contact us for a FREE valuation!

Our team is ready to help you sell your home for the highest possible price ASAP

Bought with Klemm Real Estate
GET MORE INFORMATION

Realtor® | Lic# 1935217







