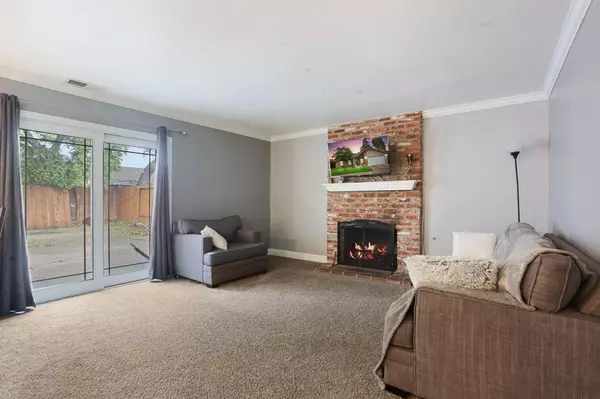$457,000
$449,900
1.6%For more information regarding the value of a property, please contact us for a free consultation.
3 Beds
2 Baths
1,635 SqFt
SOLD DATE : 06/03/2022
Key Details
Sold Price $457,000
Property Type Single Family Home
Sub Type Single Family Residence
Listing Status Sold
Purchase Type For Sale
Square Footage 1,635 sqft
Price per Sqft $279
Subdivision Stonewood
MLS Listing ID 222037676
Sold Date 06/03/22
Bedrooms 3
Full Baths 2
HOA Fees $29/ann
HOA Y/N Yes
Originating Board MLS Metrolist
Year Built 1976
Lot Size 6,499 Sqft
Acres 0.1492
Property Description
Welcome home to this spacious single-story 3 bedroom, 2 bathroom, 1635 square foot home located in the established neighborhood of Stonewood. You will most appreciate the newer laminate floors throughout, the bright kitchen overlooking the backyard patio, the family room with a wood-burning fireplace and breakfast nook, plus a large living room and spacious owners suite. It also features low-maintenance landscaping, a steel roof, and ample parking space. Move-in ready with an opportunity to customize and make this your home sweet home. Check out the 3D virtual tour to see all this home has to offer.
Location
State CA
County San Joaquin
Area 20705
Direction From I-5 and Eight Mile, head East on Eight Mile, Turn south on Lower Sacramento Road, Turn Right on Sunnyoak Way, Left on Valleyoak Drive, and Right on Springoak Way. House will be on the left side of street. From HWY 99 and Eight Mile, Head West on Eight Mile, Turn south on Lower Sacramento Road, Turn Right on Sunnyoak Way, Left on Valleyoak Drive, and Right on Springoak Way. House will be on the right side of street.
Rooms
Master Bathroom Shower Stall(s), Tile, Window
Master Bedroom Closet, Ground Floor
Living Room Cathedral/Vaulted
Dining Room Dining/Living Combo, Formal Area
Kitchen Breakfast Area, Pantry Closet, Kitchen/Family Combo, Tile Counter
Interior
Heating Central, Natural Gas
Cooling Ceiling Fan(s), Central
Flooring Carpet, Laminate
Fireplaces Number 1
Fireplaces Type Brick, Family Room, Wood Burning
Window Features Dual Pane Full
Appliance Free Standing Refrigerator, Dishwasher, Disposal, Microwave, Free Standing Electric Range
Laundry Hookups Only, In Garage
Exterior
Garage Attached, Garage Facing Front
Garage Spaces 2.0
Fence Back Yard, Wood
Utilities Available Cable Available, Internet Available, Natural Gas Connected
Amenities Available Pool
Roof Type Metal
Street Surface Asphalt
Porch Front Porch, Back Porch
Private Pool No
Building
Lot Description Curb(s)/Gutter(s), Shape Regular, Landscape Back, Landscape Front
Story 1
Foundation Slab
Sewer In & Connected, Public Sewer
Water Public
Architectural Style Contemporary
Schools
Elementary Schools Lodi Unified
Middle Schools Lodi Unified
High Schools Lodi Unified
School District San Joaquin
Others
HOA Fee Include Pool
Senior Community No
Tax ID 072-300-49
Special Listing Condition None
Read Less Info
Want to know what your home might be worth? Contact us for a FREE valuation!

Our team is ready to help you sell your home for the highest possible price ASAP

Bought with Keller Williams Realty
GET MORE INFORMATION

Realtor® | Lic# 1935217







