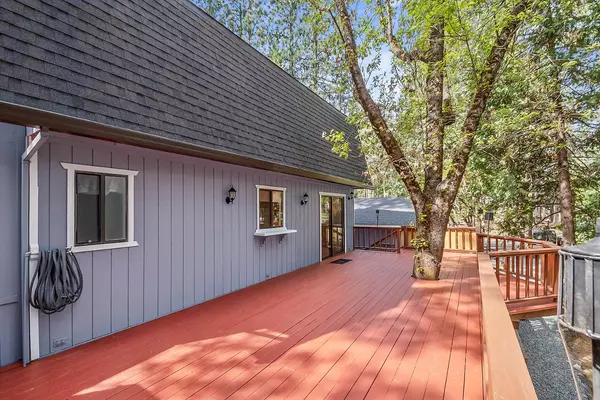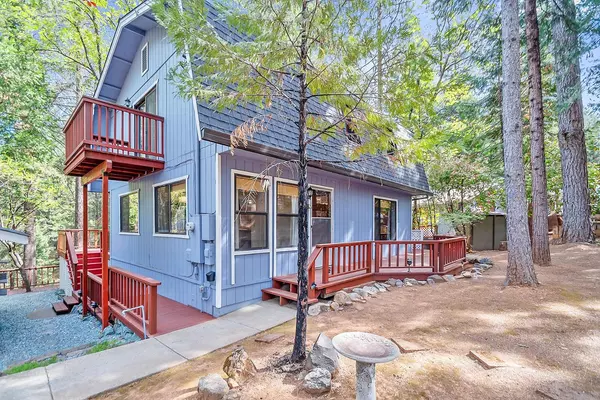$350,000
$350,000
For more information regarding the value of a property, please contact us for a free consultation.
3 Beds
2 Baths
1,440 SqFt
SOLD DATE : 07/21/2022
Key Details
Sold Price $350,000
Property Type Single Family Home
Sub Type Single Family Residence
Listing Status Sold
Purchase Type For Sale
Square Footage 1,440 sqft
Price per Sqft $243
Subdivision Sierra Springs
MLS Listing ID 222044064
Sold Date 07/21/22
Bedrooms 3
Full Baths 1
HOA Fees $53/qua
HOA Y/N Yes
Originating Board MLS Metrolist
Year Built 1980
Lot Size 0.410 Acres
Acres 0.41
Property Description
$50,000 PRICE REDUCTION! Country Gambrel-Style home on a large treed lot. You will love the mtn. smells and views of soaring pine trees from the rear deck, adjoins greenbelt for added privacy. Numerous upgrades include: Roof, installed in 2017, Propane heat, A/C, Waterproof vinyl downstairs. Wood stove located in the cozy family room allowing the heat to go right upstairs to the bedrooms, wet bar. 8000kw back up generator, wired to house. Primary bedroom has a balcony & walk in closet. Abundant storage under home. Seller has loved caring & living in this home for 30 years! Community swimming pools available for summer fun! Cedar Trail walking loop is just outside the subdivision. Hike/run/bike at Jenkinson Lake OR go Fishing boating/kayak, water fun & lots of memories to be made! Grocery Shopping/CVS close @ Hwy 50.Enjoy apple ranches @ Apple Hill, Camino. Spend the day in Placerville w/great restaurants/ bars & fun shops! 65 min. drive to Lake Tahoe! Love the mountain Lifestyle!
Location
State CA
County El Dorado
Area 12802
Direction Highway 50 to right on Sly Park/E-16 approx 7 miles to right on Sierra Springs drive to home on the corner of Sierra Springs and Buttercup.
Rooms
Family Room Other
Master Bathroom Dual Flush Toilet, Tub w/Shower Over
Master Bedroom Balcony, Walk-In Closet
Living Room Deck Attached
Dining Room Dining Bar, Dining/Living Combo
Kitchen Breakfast Area, Pantry Cabinet, Pantry Closet, Tile Counter
Interior
Interior Features Wet Bar
Heating Propane, Central, Wood Stove
Cooling Ceiling Fan(s), Central
Flooring Carpet, Laminate, Other
Fireplaces Number 1
Fireplaces Type Circulating, Raised Hearth, Family Room, Wood Burning, Wood Stove
Equipment Attic Fan(s)
Window Features Dual Pane Full
Appliance Built-In Electric Oven, Built-In Electric Range, Dishwasher, Disposal, Self/Cont Clean Oven, Electric Water Heater
Laundry Cabinets, Electric, Ground Floor, Hookups Only, Inside Area
Exterior
Exterior Feature Balcony
Garage Boat Storage, Deck, RV Possible, Detached, Garage Door Opener, Guest Parking Available
Garage Spaces 2.0
Pool Common Facility
Utilities Available Cable Connected, Propane Tank Leased, Electric, Generator
Amenities Available Pool, Recreation Facilities, Tennis Courts, Greenbelt
View Forest, Woods
Roof Type Shingle,Composition
Topography Snow Line Above,Lot Grade Varies,Trees Many
Street Surface Asphalt,Paved
Porch Uncovered Deck
Private Pool Yes
Building
Lot Description Corner, Greenbelt
Story 2
Foundation Raised
Sewer Septic System
Water Meter on Site, Public
Architectural Style Barn Type
Level or Stories Two
Schools
Elementary Schools Pollock Pines
Middle Schools Pollock Pines
High Schools El Dorado Union High
School District El Dorado
Others
HOA Fee Include Pool
Senior Community No
Tax ID 077-173-010
Special Listing Condition None
Pets Description Yes, Cats OK, Dogs OK
Read Less Info
Want to know what your home might be worth? Contact us for a FREE valuation!

Our team is ready to help you sell your home for the highest possible price ASAP

Bought with Cali Homes
GET MORE INFORMATION

Realtor® | Lic# 1935217







