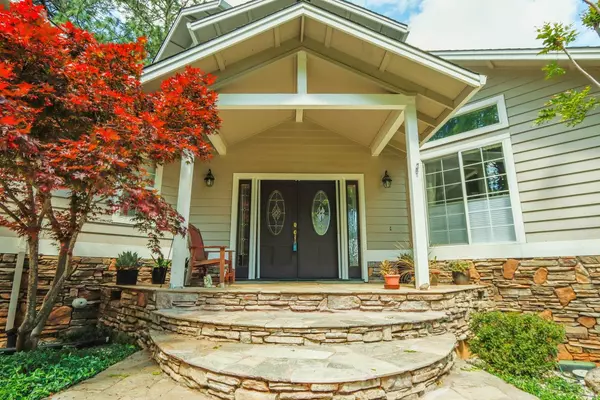$925,000
$939,000
1.5%For more information regarding the value of a property, please contact us for a free consultation.
3 Beds
4 Baths
3,729 SqFt
SOLD DATE : 08/05/2022
Key Details
Sold Price $925,000
Property Type Single Family Home
Sub Type Single Family Residence
Listing Status Sold
Purchase Type For Sale
Square Footage 3,729 sqft
Price per Sqft $248
Subdivision Greenwood Forest Estates
MLS Listing ID 222044061
Sold Date 08/05/22
Bedrooms 3
Full Baths 3
HOA Y/N No
Originating Board MLS Metrolist
Year Built 2003
Lot Size 1.500 Acres
Acres 1.5
Property Description
Nevada City-Tahoe-inspired dream home in desirable Greenwood Forest Estates, a neighborhood of quality homes. Formal entry features a stylish spiral staircase. Appreciate the majestic views from your home & spacious deck. Enjoy main level living with a dramatic living room, vaulted ceilings & windows. Spacious kitchen with granite counters, center island & breakfast nook. Formal dining room for those special family dinners. En-suite bedrooms with large master suite featuring French doors & double-sided fireplace through to a roomy master bath with large glass shower & jetted tub. Artistic glass block spiral staircase leads up to a beautiful loft with tree-top views & natural light. Lower level features a near-800 sqft. apartment (permitted ADU) w/ its own entrance & private deck. 1.5 acres, fully fenced, with low maintenance landscaping. Large 3-car garage with pass through door and abundant storage throughout the home. Keep the lights on with the Generac & solar.
Location
State CA
County Nevada
Area 13106
Direction Ridge Rd - Nth on Via Vista / Via Vista -> Echo Ridge -> Liberty-> Greenwood Circle to PIQ.
Rooms
Master Bathroom Shower Stall(s), Tile, Tub
Master Bedroom Balcony, Ground Floor, Walk-In Closet
Living Room Cathedral/Vaulted, View
Dining Room Formal Area
Kitchen Breakfast Area, Granite Counter, Island
Interior
Interior Features Cathedral Ceiling, Formal Entry
Heating Central, MultiUnits, Natural Gas
Cooling Ceiling Fan(s), Central, MultiUnits
Flooring Carpet, Tile, Wood
Fireplaces Number 3
Fireplaces Type Gas Log
Appliance Free Standing Refrigerator, Gas Cook Top, Built-In Gas Oven, Compactor, Dishwasher
Laundry Cabinets, Ground Floor, Washer Included, In Garage
Exterior
Garage 24'+ Deep Garage, Drive Thru Garage, Garage Door Opener, Garage Facing Front, Garage Facing Rear, Uncovered Parking Spaces 2+
Garage Spaces 3.0
Fence Back Yard, Metal, Front Yard
Utilities Available Cable Available, Public, Solar, Generator, Underground Utilities, Natural Gas Connected
View Panoramic, Ridge, Valley, Mountains
Roof Type Composition
Topography Lot Grade Varies,Trees Few
Street Surface Paved
Porch Front Porch, Covered Deck, Uncovered Deck
Private Pool No
Building
Lot Description Auto Sprinkler F&R, Cul-De-Sac, Landscape Back, Landscape Front
Story 2
Foundation Raised
Sewer Septic System
Water Public
Architectural Style Ranch, Contemporary, Traditional
Schools
Elementary Schools Nevada City
Middle Schools Nevada City
High Schools Nevada Joint Union
School District Nevada
Others
Senior Community No
Tax ID 035-020-033-000
Special Listing Condition None
Read Less Info
Want to know what your home might be worth? Contact us for a FREE valuation!

Our team is ready to help you sell your home for the highest possible price ASAP

Bought with Monarch Homes and Land
GET MORE INFORMATION

Realtor® | Lic# 1935217







