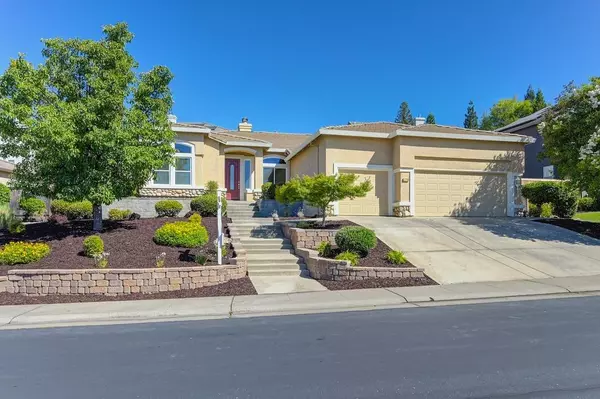$815,000
$815,000
For more information regarding the value of a property, please contact us for a free consultation.
4 Beds
3 Baths
2,699 SqFt
SOLD DATE : 09/02/2022
Key Details
Sold Price $815,000
Property Type Single Family Home
Sub Type Single Family Residence
Listing Status Sold
Purchase Type For Sale
Square Footage 2,699 sqft
Price per Sqft $301
Subdivision Whitney Oaks
MLS Listing ID 222089827
Sold Date 09/02/22
Bedrooms 4
Full Baths 2
HOA Fees $99/mo
HOA Y/N Yes
Originating Board MLS Metrolist
Year Built 2000
Lot Size 10,354 Sqft
Acres 0.2377
Property Description
Situated on the top of the hill in the gorgeous Whitney Oaks community, this pristine single-story home is ready for you. The home has been well cared for by the original owners. As you drive the neighborhood, you are surrounded by meticulous beauty and minutes from 2 pools. The driveway & steps lead you to the manicured landscape & welcoming entry. The formal living & dining areas set the tone. There's plenty of space for entertaining guests. The chef kitchen includes 2 ovens & plenty of counter space for food prepping, a pantry w/ a beautiful custom door, maple cabinetry, & storage. The master suite is separate from the other bedrooms for privacy & has access to the backyard. The master bath boasts a make-up area & massive walk-in closet. Your private outdoor retreat awaits in the blank canvas backyard w/plenty of space for a spa, & built-in barbecue. Additional features include: HVAC system, new interior paint, and an oversized 3-car garage. This home is a dream come true!
Location
State CA
County Placer
Area 12765
Direction Stanford Ranch to Crest to Silver Peak.
Rooms
Family Room Great Room
Master Bathroom Shower Stall(s), Double Sinks, Sunken Tub, Walk-In Closet
Master Bedroom Outside Access
Living Room Other
Dining Room Formal Room
Kitchen Breakfast Area, Pantry Closet, Island w/Sink, Kitchen/Family Combo
Interior
Interior Features Formal Entry
Heating Central
Cooling Central
Flooring Carpet, Laminate, Tile
Fireplaces Number 1
Fireplaces Type Family Room
Window Features Dual Pane Full
Appliance Built-In Gas Range, Dishwasher, Disposal, Microwave, Double Oven
Laundry Cabinets, Inside Room
Exterior
Garage Attached, Garage Facing Front, Interior Access
Garage Spaces 3.0
Utilities Available Cable Available, Internet Available, Natural Gas Connected
Amenities Available Pool
Roof Type Tile
Topography Hillside
Private Pool No
Building
Lot Description Gated Community
Story 1
Foundation Slab
Sewer In & Connected
Water Public
Schools
Elementary Schools Rocklin Unified
Middle Schools Rocklin Unified
High Schools Rocklin Unified
School District Placer
Others
HOA Fee Include Pool
Senior Community No
Tax ID 368-220-026-000
Special Listing Condition None
Pets Description Yes
Read Less Info
Want to know what your home might be worth? Contact us for a FREE valuation!

Our team is ready to help you sell your home for the highest possible price ASAP

Bought with Nick Sadek Sotheby's International Realty
GET MORE INFORMATION

Realtor® | Lic# 1935217







