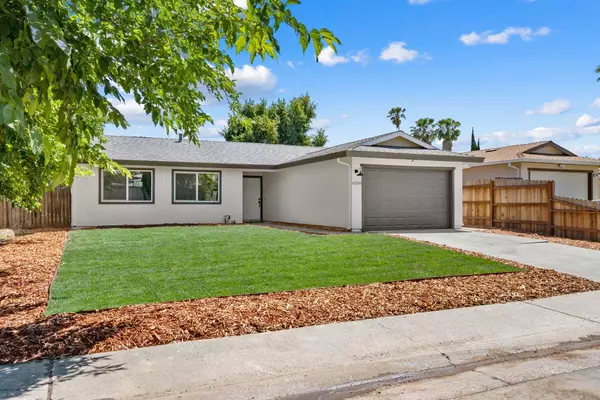$405,000
$395,000
2.5%For more information regarding the value of a property, please contact us for a free consultation.
3 Beds
1 Bath
1,011 SqFt
SOLD DATE : 09/02/2022
Key Details
Sold Price $405,000
Property Type Single Family Home
Sub Type Single Family Residence
Listing Status Sold
Purchase Type For Sale
Square Footage 1,011 sqft
Price per Sqft $400
MLS Listing ID 222072903
Sold Date 09/02/22
Bedrooms 3
Full Baths 1
HOA Y/N No
Originating Board MLS Metrolist
Year Built 1972
Lot Size 5,227 Sqft
Acres 0.12
Property Description
Don't miss the opportunity to own a completely remodeled home inside and out without paying new construction price. This beauty has been maintained with pride by its one and only owners. Inside you will find an open concept floor plan with a great room accompanied by a large kitchen island with room for seating and entertaining. The kitchen is complete with butcher block countertops, farmhouse sink, and new appliances including a gas range stove and new HVAC system. The home is spectacularly lit with new recessed lighting throughout the entire home which highlights the newly installed waterproof rigid core vinyl flooring. The upgrades are endless. The property includes freshly landscaped front and backyards just in time for summer fun in the sun. Come see for yourself!
Location
State CA
County Sacramento
Area 10660
Direction Going East on I-80 take exit Greenback/Elkhorn, take left on to Elkhorn blvd then Right onto Walerga, left on Galbrath and right on Strathmore
Rooms
Living Room Great Room
Dining Room Breakfast Nook, Space in Kitchen, Dining/Living Combo
Kitchen Butcher Block Counters, Island, Kitchen/Family Combo
Interior
Heating Electric
Cooling Central
Flooring Vinyl
Window Features Caulked/Sealed,Dual Pane Full,Low E Glass Full,Window Screens
Appliance Free Standing Gas Range, Gas Water Heater, Hood Over Range, Dishwasher, Disposal
Laundry Electric, Hookups Only, In Garage
Exterior
Garage Attached, Garage Door Opener
Garage Spaces 1.0
Utilities Available Cable Available, Cable Connected, Public, Electric, Internet Available, Natural Gas Connected
Roof Type Composition
Private Pool No
Building
Lot Description Auto Sprinkler F&R, Curb(s), Curb(s)/Gutter(s), Landscape Back, Landscape Front
Story 1
Foundation Slab
Sewer Public Sewer
Water Public
Level or Stories One
Schools
Elementary Schools Twin Rivers Unified
Middle Schools Twin Rivers Unified
High Schools Twin Rivers Unified
School District Sacramento
Others
Senior Community No
Tax ID 219-0210-070-0000
Special Listing Condition None
Read Less Info
Want to know what your home might be worth? Contact us for a FREE valuation!

Our team is ready to help you sell your home for the highest possible price ASAP

Bought with eXp Realty of California Inc.
GET MORE INFORMATION

Realtor® | Lic# 1935217







