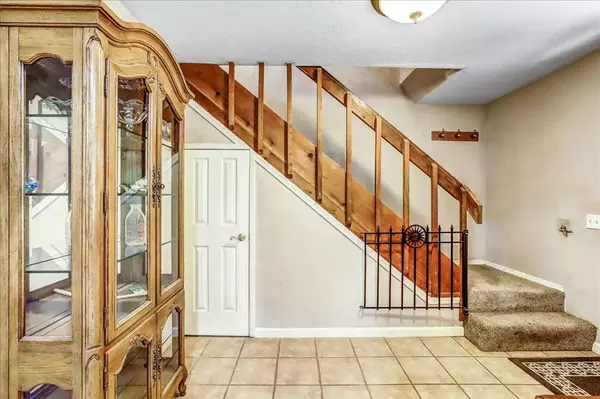$699,000
$720,000
2.9%For more information regarding the value of a property, please contact us for a free consultation.
3 Beds
3 Baths
2,200 SqFt
SOLD DATE : 12/09/2022
Key Details
Sold Price $699,000
Property Type Single Family Home
Sub Type Single Family Residence
Listing Status Sold
Purchase Type For Sale
Square Footage 2,200 sqft
Price per Sqft $317
Subdivision Golden Oaks
MLS Listing ID 222073188
Sold Date 12/09/22
Bedrooms 3
Full Baths 3
HOA Fees $50/ann
HOA Y/N Yes
Originating Board MLS Metrolist
Year Built 1982
Lot Size 23.820 Acres
Acres 23.82
Property Description
Privacy, Views and Year-round Creek Frontage all waiting for the new owners of this beautiful 3-bedroom 3 bath home in Grass Valley Ca. Open floor plan with the kitchen, living, dining and family rooms all on the main level. Upstairs you will find 3 bedrooms (two master suites) additional guest room and loft area. Two full baths, newer carpet and lots of storage areas. The home sits on 23.82 private acres with long range views, be sure to see the lower section of the property with access from Brewer Road. 4 stall horse barn, carport and shop buildings. Nice garden areas. 2 inches of NID water. Good well and two gravity flow water storage tanks. Such a beautiful setting in a fantastic location just minutes to Grass Valley or Auburn via Hwy 49.
Location
State CA
County Nevada
Area 13111
Direction 49 south to Brewer to Conestoga Drive
Rooms
Family Room Skylight(s), View
Master Bathroom Closet, Tile, Tub w/Shower Over, Window
Master Bedroom Closet, Walk-In Closet 2+, Sitting Area
Living Room Skylight(s), Deck Attached, View
Dining Room Space in Kitchen, Formal Area
Kitchen Pantry Closet, Skylight(s), Island, Tile Counter
Interior
Interior Features Cathedral Ceiling, Skylight(s), Storage Area(s)
Heating Wood Stove
Cooling Ceiling Fan(s), Evaporative Cooler
Flooring Carpet, Tile, Wood
Fireplaces Number 1
Fireplaces Type Living Room, Wood Burning, Free Standing, Wood Stove
Equipment Water Filter System
Window Features Bay Window(s),Dual Pane Full
Appliance Free Standing Gas Range, Compactor, Dishwasher, Disposal
Laundry Cabinets, Ground Floor, Inside Room
Exterior
Exterior Feature Balcony, Uncovered Courtyard, Entry Gate
Garage Boat Storage, RV Access, Converted Garage, RV Possible, Workshop in Garage
Carport Spaces 2
Fence Partial, Wire
Utilities Available Propane Tank Leased, Internet Available
Amenities Available None
View Canyon, Panoramic, Forest, Hills, Woods
Roof Type Shingle,Composition
Topography Lot Grade Varies,Trees Many
Street Surface Asphalt
Porch Front Porch, Back Porch, Uncovered Deck
Private Pool No
Building
Lot Description Private, Secluded, Garden, Stream Year Round
Story 2
Foundation Concrete, ConcretePerimeter, Raised
Sewer Septic Connected, Septic System
Water Well, Private
Architectural Style Contemporary, Craftsman
Level or Stories Two
Schools
Elementary Schools Grass Valley
Middle Schools Grass Valley
High Schools Nevada Joint Union
School District Nevada
Others
Senior Community Yes
Tax ID 056-450-004-000
Special Listing Condition None
Pets Description Yes
Read Less Info
Want to know what your home might be worth? Contact us for a FREE valuation!

Our team is ready to help you sell your home for the highest possible price ASAP

Bought with RE/MAX Gold
GET MORE INFORMATION

Realtor® | Lic# 1935217







