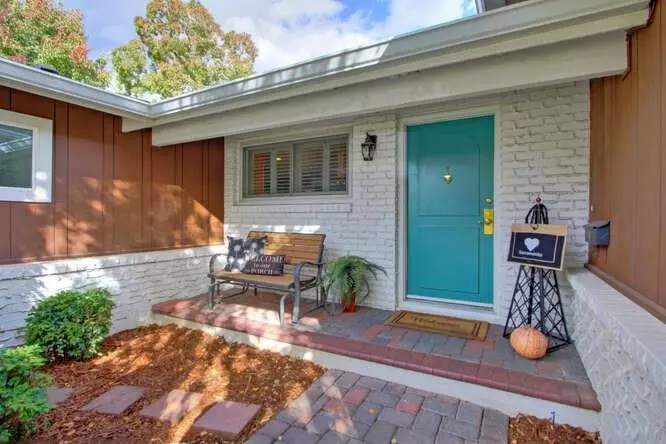$559,000
$565,000
1.1%For more information regarding the value of a property, please contact us for a free consultation.
4 Beds
2 Baths
1,715 SqFt
SOLD DATE : 12/15/2022
Key Details
Sold Price $559,000
Property Type Single Family Home
Sub Type Single Family Residence
Listing Status Sold
Purchase Type For Sale
Square Footage 1,715 sqft
Price per Sqft $325
Subdivision College Greens
MLS Listing ID 222135190
Sold Date 12/15/22
Bedrooms 4
Full Baths 2
HOA Y/N No
Originating Board MLS Metrolist
Year Built 1966
Lot Size 10,711 Sqft
Acres 0.2459
Property Description
Hurry! This won't last long! Living LUXE in College Greens on a beautiful and quiet cul de sac on a extra large lot! This absolutely darling home has been lovingly cared for and adored by the current owners. Dual pane windows, hardwood and laminate floors are just a couple very nice features! It's immaculate and updated with a gourmet kitchen featuring high end stainless appliances including a handsome refrigerator & induction cooktop! There are new cabinets and expansive quartz countertops and it's open to the dining room and family room with views of the outdoor screened patio. The Living Room is set up as a grand media room with a huge picture window overlooking the front yard. With room for everyone. 4 bedrooms including a master suite with soaking tub, separate shower with built-in bench, double sinks and double closets! Both bathrooms are updated nicely and the floor plan is perfect with 2 large storage closets too. Enjoy the backyard with room for play with fruit trees, a veggie garden and a garden shed. The oversized garage is extra deep and extra wide with room for storage. It's a wonderful neighborhood close to Watt and Howe Aves and Hwy 50 for easy access to Sac State and Downtown Sacramento.
Location
State CA
County Sacramento
Area 10826
Direction Take Watt Ave. South, Right on Folsom Blvd., Right on Julliard Dr., Right on Great Falls Way then Right onto Hollins Ct.
Rooms
Master Bathroom Shower Stall(s), Double Sinks, Tub
Living Room Other
Dining Room Dining/Family Combo
Kitchen Pantry Closet, Quartz Counter
Interior
Heating Central
Cooling Central
Flooring Carpet, Laminate, Wood
Fireplaces Number 1
Fireplaces Type Family Room
Window Features Dual Pane Full
Appliance Built-In Electric Oven, Dishwasher, Disposal, Microwave, Electric Cook Top
Laundry In Garage
Exterior
Garage Attached
Garage Spaces 2.0
Fence Fenced
Utilities Available Public
Roof Type Composition
Topography Trees Many
Street Surface Paved
Porch Uncovered Patio
Private Pool No
Building
Lot Description Auto Sprinkler F&R, Court, Curb(s)/Gutter(s), Shape Regular, Landscape Back, Landscape Front
Story 1
Foundation Raised
Sewer In & Connected
Water Water District
Architectural Style Ranch
Schools
Elementary Schools Sacramento Unified
Middle Schools Sacramento Unified
High Schools Sacramento Unified
School District Sacramento
Others
Senior Community No
Tax ID 079-0152-025-0000
Special Listing Condition None
Read Less Info
Want to know what your home might be worth? Contact us for a FREE valuation!

Our team is ready to help you sell your home for the highest possible price ASAP

Bought with Jason Mitchell Real Estate CA Inc.
GET MORE INFORMATION

Realtor® | Lic# 1935217







