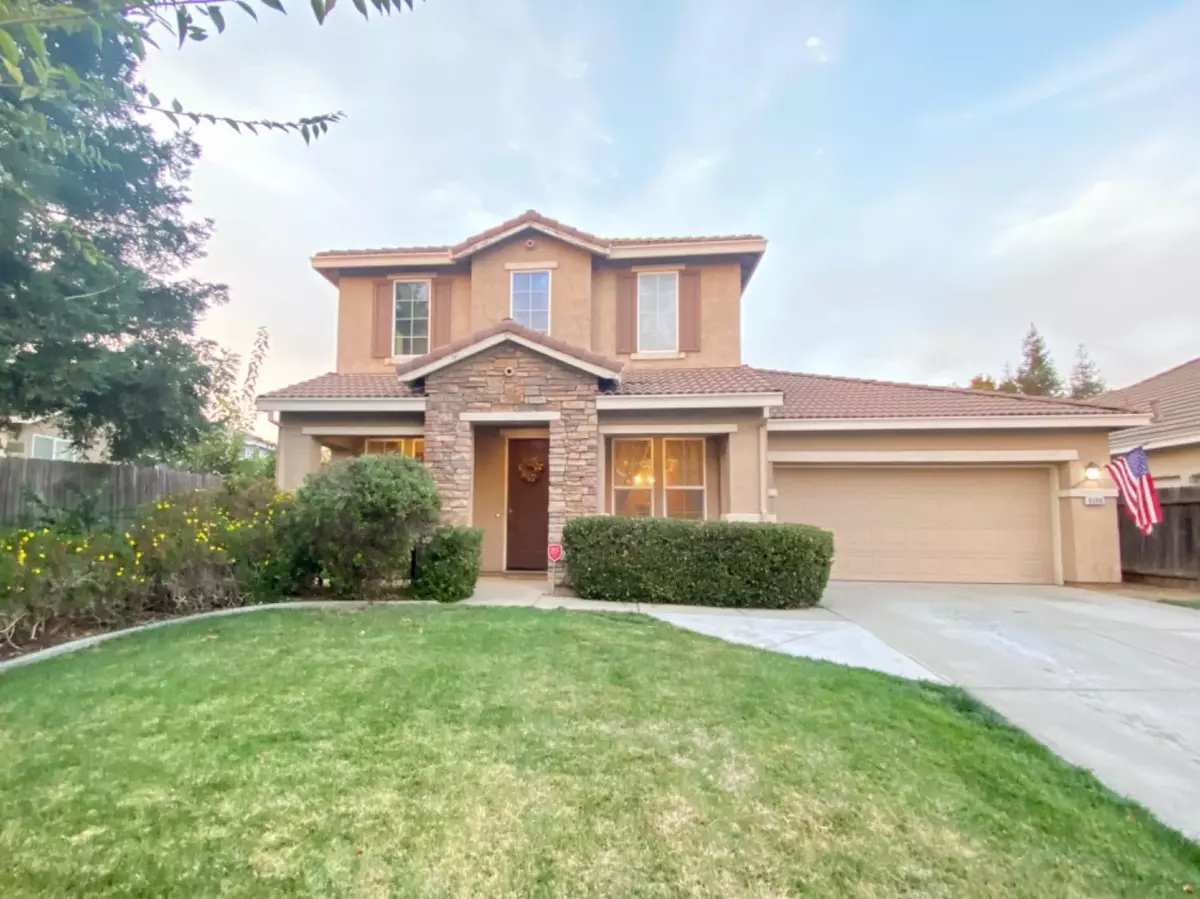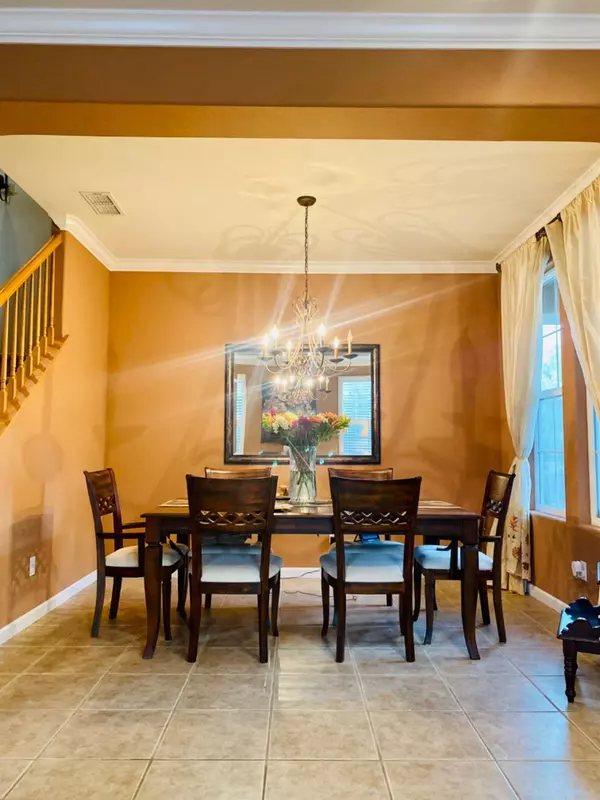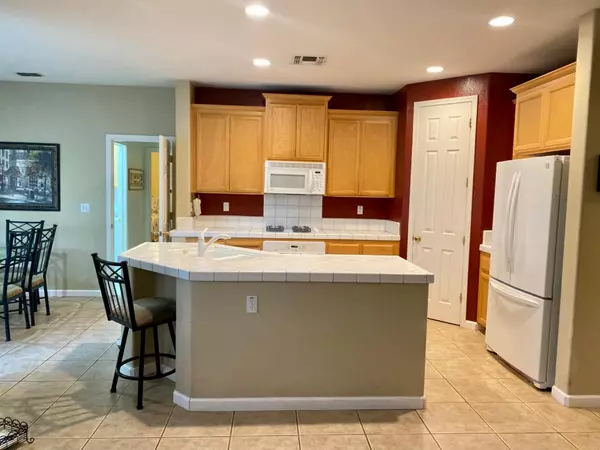$649,900
$649,900
For more information regarding the value of a property, please contact us for a free consultation.
4 Beds
3 Baths
2,206 SqFt
SOLD DATE : 01/20/2023
Key Details
Sold Price $649,900
Property Type Single Family Home
Sub Type Single Family Residence
Listing Status Sold
Purchase Type For Sale
Square Footage 2,206 sqft
Price per Sqft $294
Subdivision Elliott Ranch East
MLS Listing ID 222134920
Sold Date 01/20/23
Bedrooms 4
Full Baths 2
HOA Y/N No
Originating Board MLS Metrolist
Year Built 2004
Lot Size 7,928 Sqft
Acres 0.182
Property Description
Built by renowned Elliott Homes in 2004 this homes location is a solid win! Valley Hi Country Club, Elk Grove Parks, and an abundant amount of shopping choices! NO HOA! This spacious home with 4-5 bedrooms has formal living & dining rooms. The kitchen and family room is a great room concept with surround sound, fireplace and hearth! There is also a nice size bedroom/office downstairs. The laundry room is off the kitchen and near the garage which makes things so nice. The primary retreat and three bedrooms are upstairs. The secondary bath with tub/shower combo is spacious. There is a homework station upstairs and lots of storage throughout. There is a homework/work station upstairs and lots of storage throughout. This lot size is almost 8000 sq ft. The front yard borders the neighbors back yard and it gives an extra bit of privacy. he location sets this home apart and is being sold by the original owners.
Location
State CA
County Sacramento
Area 10758
Direction Laguna to Franklin to Castleview :)
Rooms
Family Room Great Room
Master Bathroom Shower Stall(s), Double Sinks, Soaking Tub, Sunken Tub, Walk-In Closet, Window
Master Bedroom Walk-In Closet
Living Room Cathedral/Vaulted, Great Room
Dining Room Breakfast Nook, Dining Bar, Dining/Family Combo, Formal Area
Kitchen Breakfast Area, Island w/Sink, Tile Counter
Interior
Interior Features Cathedral Ceiling, Storage Area(s)
Heating Central, MultiZone
Cooling Central, MultiZone
Flooring Carpet, Laminate
Fireplaces Number 1
Fireplaces Type Insert, Family Room
Window Features Dual Pane Full,Window Coverings,Window Screens
Appliance Free Standing Refrigerator, Built-In Gas Range, Dishwasher, Insulated Water Heater, Disposal, Microwave, Plumbed For Ice Maker, Self/Cont Clean Oven
Laundry Cabinets, Gas Hook-Up, Inside Area, Inside Room
Exterior
Exterior Feature Dog Run
Garage Attached, Garage Door Opener, Garage Facing Front, Guest Parking Available, Workshop in Garage, Interior Access
Garage Spaces 2.0
Fence Back Yard, Fenced, Wood
Pool Built-In, On Lot, Pool Sweep, Gunite Construction
Utilities Available Public, Electric, Natural Gas Connected
View Park
Roof Type Spanish Tile,Tile
Topography Trees Many
Street Surface Paved
Accessibility AccessibleApproachwithRamp
Handicap Access AccessibleApproachwithRamp
Porch Front Porch, Back Porch, Covered Patio
Private Pool Yes
Building
Lot Description Manual Sprinkler F&R, Auto Sprinkler F&R, Curb(s)/Gutter(s), Street Lights, Landscape Back, Landscape Front, Other
Story 2
Foundation Slab
Builder Name Elliott Homes
Sewer In & Connected, Public Sewer
Water Meter on Site, Meter Paid, Public
Architectural Style Craftsman
Level or Stories Two
Schools
Elementary Schools Elk Grove Unified
Middle Schools Elk Grove Unified
High Schools Elk Grove Unified
School District Sacramento
Others
Senior Community No
Tax ID 119-2060-051-000
Special Listing Condition None
Pets Description Yes
Read Less Info
Want to know what your home might be worth? Contact us for a FREE valuation!

Our team is ready to help you sell your home for the highest possible price ASAP

Bought with HP Real Estate
GET MORE INFORMATION

Realtor® | Lic# 1935217







