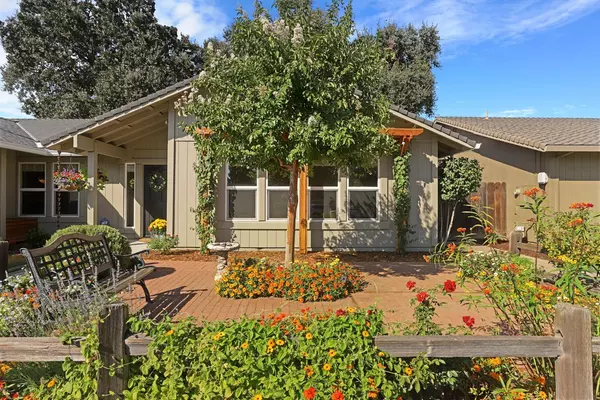$495,000
$499,950
1.0%For more information regarding the value of a property, please contact us for a free consultation.
4 Beds
2 Baths
1,832 SqFt
SOLD DATE : 02/01/2023
Key Details
Sold Price $495,000
Property Type Single Family Home
Sub Type Single Family Residence
Listing Status Sold
Purchase Type For Sale
Square Footage 1,832 sqft
Price per Sqft $270
Subdivision Stonewood
MLS Listing ID 222127892
Sold Date 02/01/23
Bedrooms 4
Full Baths 2
HOA Fees $10/ann
HOA Y/N Yes
Originating Board MLS Metrolist
Year Built 1980
Lot Size 6,499 Sqft
Acres 0.1492
Property Description
Wow! This 4 bedroom gem was re-built in 2006 in an established neighborhood in the Lodi Unified School District and is sure to delight the fussiest of buyers! From the charming butterfly garden in the front, through the home and into the private back yard with a custom pergola and no rear neighbors, the spaces are loaded with extras! Rebuilt to 2006 building and energy codes, on the existing foundation. Modifications created a larger family room and vaulted ceilings. Sellers chose beautiful engineered hardwood flooring, granite and stainless steel appliances in the kitchen and maple shaker style cabinets. There's a high efficiency, thermostat-controlled gas fireplace in the family room, a hardwired speaker system with Bose speakers, (subwoofer included.) There's a whole house water filtration system, Hunter-Douglas blinds, alarm system with video cameras, solar system, 6 panel doors with brushed nickel hardware, ceiling fans, eye-pleasing custom paint, multiple storage closets, soaking tub and marble flooring in the bath! All information is provided by seller and others and has not been verified by the broker. A features list is included with more details about the home! Bear Creek is gated with pedestrian only access!
Location
State CA
County San Joaquin
Area 20705
Direction From Davis Road, go east on Chaparral, left on Weeping Willow, right on Earth Flower.
Rooms
Family Room Cathedral/Vaulted
Master Bathroom Shower Stall(s)
Master Bedroom Closet, Outside Access
Living Room Other
Dining Room Dining/Family Combo
Kitchen Breakfast Area, Pantry Closet, Stone Counter
Interior
Interior Features Formal Entry
Heating Central, Other
Cooling Ceiling Fan(s), Central, Whole House Fan
Flooring Carpet, Tile, Marble, Wood
Fireplaces Number 1
Fireplaces Type Family Room, Gas Log, Other
Equipment Attic Fan(s), Audio/Video Prewired, MultiPhone Lines
Window Features Dual Pane Full
Appliance Free Standing Gas Range, Free Standing Refrigerator, Dishwasher, Disposal, Microwave, Plumbed For Ice Maker
Laundry In Garage
Exterior
Garage Garage Door Opener, Garage Facing Front
Garage Spaces 2.0
Fence Back Yard, Wood, See Remarks
Utilities Available Public, Solar
Amenities Available Other
Roof Type Composition
Street Surface Asphalt
Porch Covered Patio, Uncovered Patio
Private Pool No
Building
Lot Description Auto Sprinkler F&R, Dead End, See Remarks
Story 1
Foundation Slab
Sewer In & Connected
Water Public
Architectural Style Ranch
Schools
Elementary Schools Lodi Unified
Middle Schools Lodi Unified
High Schools Lodi Unified
School District San Joaquin
Others
Senior Community No
Restrictions Exterior Alterations
Tax ID 072-180-27
Special Listing Condition None
Read Less Info
Want to know what your home might be worth? Contact us for a FREE valuation!

Our team is ready to help you sell your home for the highest possible price ASAP

Bought with Belcher Real Estate, Inc.
GET MORE INFORMATION

Realtor® | Lic# 1935217







