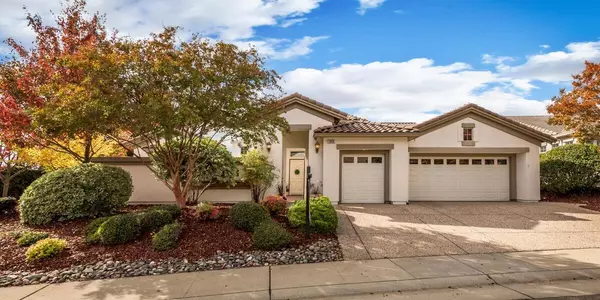$935,000
$949,900
1.6%For more information regarding the value of a property, please contact us for a free consultation.
2 Beds
3 Baths
2,801 SqFt
SOLD DATE : 02/09/2023
Key Details
Sold Price $935,000
Property Type Single Family Home
Sub Type Single Family Residence
Listing Status Sold
Purchase Type For Sale
Square Footage 2,801 sqft
Price per Sqft $333
Subdivision Lincoln Hills Sun City
MLS Listing ID 223003821
Sold Date 02/09/23
Bedrooms 2
Full Baths 2
HOA Fees $133/mo
HOA Y/N Yes
Originating Board MLS Metrolist
Year Built 2002
Lot Size 10,180 Sqft
Acres 0.2337
Property Description
Welcome to Sun City Lincoln Hills! Come experience this absolutely stunning & exquisite executive home in the heart of Lincoln Hills. You will fall in love the moment you pull up to this beautiful Meadowgate floor plan. Original owners have spared no expense on this once in lifetime beauty perfectly nestled in the upscale 55+ Lincoln Hills Golf course community. As you enter, you are greeted by wall to ceiling windows nicely capturing the pond & waterfall with the stunning backdrop of the breathtaking views! Great kitchen with oversized dining bar in the main congregation area overlooking the family room that serves as the heart of the house! This popular floorplan has an incredible Master suite along with a Junior suite with its own full bath. Beautiful formal dining room ready to celebrate the holiday season with family & friends! Come fall in love with this lovely executive house just ready to be called Home! This is an absolute must see home...Come and get it!
Location
State CA
County Placer
Area 12206
Direction 12 Bridges Drive, left on Parkside to left on Briarcliff...home is on corner
Rooms
Family Room Great Room, View
Master Bathroom Bidet, Shower Stall(s), Double Sinks, Soaking Tub, Walk-In Closet, Window
Master Bedroom Ground Floor, Walk-In Closet, Outside Access, Sitting Area
Living Room Great Room, View
Dining Room Breakfast Nook, Formal Room, Dining Bar, Dining/Family Combo, Space in Kitchen
Kitchen Breakfast Area, Butlers Pantry, Pantry Cabinet, Granite Counter, Kitchen/Family Combo
Interior
Interior Features Cathedral Ceiling, Formal Entry
Heating Central
Cooling Central
Flooring Carpet, Laminate, Tile
Equipment Central Vacuum
Window Features Dual Pane Full,Window Screens
Appliance Free Standing Gas Range, Free Standing Refrigerator, Built-In Gas Range, Hood Over Range, Ice Maker, Dishwasher, Disposal, Microwave, Double Oven
Laundry Cabinets, Laundry Closet, Dryer Included, Sink, Gas Hook-Up, Ground Floor, Washer Included, Inside Room
Exterior
Exterior Feature Uncovered Courtyard, Entry Gate
Garage Attached, Garage Door Opener, Garage Facing Front, Golf Cart, Interior Access
Garage Spaces 2.0
Carport Spaces 3
Pool Common Facility
Utilities Available Public
Amenities Available Barbeque, Pool, Clubhouse, Recreation Facilities, Exercise Room, Game Court Exterior, Game Court Interior, Spa/Hot Tub, Tennis Courts, Trails, Gym, Park
View Panoramic, Ridge, Valley
Roof Type Tile
Topography Snow Line Above,Level
Street Surface Paved
Porch Covered Patio
Private Pool Yes
Building
Lot Description Auto Sprinkler F&R, Close to Clubhouse, Corner, Curb(s)/Gutter(s), Shape Regular, Street Lights, Landscape Back, Landscape Front, Low Maintenance
Story 1
Foundation Slab
Sewer In & Connected, Public Sewer
Water Public
Architectural Style Contemporary
Level or Stories One
Schools
Elementary Schools Western Placer
Middle Schools Western Placer
High Schools Western Placer
School District Placer
Others
HOA Fee Include Pool
Senior Community Yes
Restrictions Age Restrictions,Exterior Alterations,Guests
Tax ID 333-140-038-000
Special Listing Condition None
Pets Description Yes
Read Less Info
Want to know what your home might be worth? Contact us for a FREE valuation!

Our team is ready to help you sell your home for the highest possible price ASAP

Bought with Lyon RE Roseville
GET MORE INFORMATION

Realtor® | Lic# 1935217







