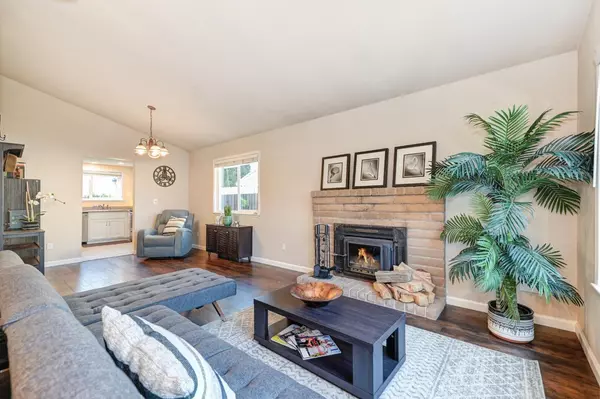$461,000
$440,000
4.8%For more information regarding the value of a property, please contact us for a free consultation.
3 Beds
2 Baths
1,414 SqFt
SOLD DATE : 03/06/2023
Key Details
Sold Price $461,000
Property Type Single Family Home
Sub Type Single Family Residence
Listing Status Sold
Purchase Type For Sale
Square Footage 1,414 sqft
Price per Sqft $326
Subdivision Ridge Point 02
MLS Listing ID 223009789
Sold Date 03/06/23
Bedrooms 3
Full Baths 2
HOA Y/N No
Originating Board MLS Metrolist
Year Built 1983
Lot Size 6,098 Sqft
Acres 0.14
Property Description
Be prepared to fall in love with this beautifully updated three bed, two bath home in the Sacramento area! Step inside and you'll immediately notice the beautiful new flooring and plenty of natural lighting throughout. The spacious living is perfect for relaxing or entertaining guests and even includes a fireplace! Step into the kitchen and you'll find granite countertops, stainless steel appliances, crisp white cabinets, and a dining bar with additional seating. The large master suite boasts two closets for ample storage! Outside you'll find the spacious backyard ready for your personal touches! This home also boasts a new roof! Close to shopping, dining, and schools, this home is in a prime location!
Location
State CA
County Sacramento
Area 10842
Direction Head northeast on I-80 East. Take exit 98 for Greenback Ln toward Elkhorn Blvd. Use the left 2 lanes to turn left onto Greenback Lane. Continue onto Elkhorn Blvd. Slight right toward Don Julio Blvd. Slight right onto Don Julio Blvd. Turn left onto Savant Drive. Turn left onto Benevolent Way. Turn left onto Clarity Court. Destination will be on the right.
Rooms
Master Bathroom Closet, Shower Stall(s), Window
Living Room Cathedral/Vaulted
Dining Room Dining Bar, Dining/Family Combo, Formal Area
Kitchen Other Counter, Pantry Cabinet
Interior
Heating Central, Fireplace(s)
Cooling Ceiling Fan(s), Central
Flooring Laminate, Tile
Fireplaces Number 1
Fireplaces Type Brick, Family Room, Wood Burning
Appliance Free Standing Refrigerator, Dishwasher, Microwave, Free Standing Electric Oven
Laundry Laundry Closet, Dryer Included, Electric, Washer Included
Exterior
Exterior Feature Fireplace, Fire Pit
Garage Attached, Garage Facing Front
Garage Spaces 2.0
Utilities Available Cable Available, Public, Electric, Natural Gas Available
Roof Type Shingle
Private Pool No
Building
Lot Description Auto Sprinkler F&R, Cul-De-Sac, Street Lights
Story 1
Foundation Concrete
Sewer Public Sewer
Water Water District, Public
Level or Stories Two
Schools
Elementary Schools Twin Rivers Unified
Middle Schools Twin Rivers Unified
High Schools Twin Rivers Unified
School District Sacramento
Others
Senior Community No
Tax ID 219-0480-078-0000
Special Listing Condition None
Read Less Info
Want to know what your home might be worth? Contact us for a FREE valuation!

Our team is ready to help you sell your home for the highest possible price ASAP

Bought with RE/MAX Gold
GET MORE INFORMATION

Realtor® | Lic# 1935217







