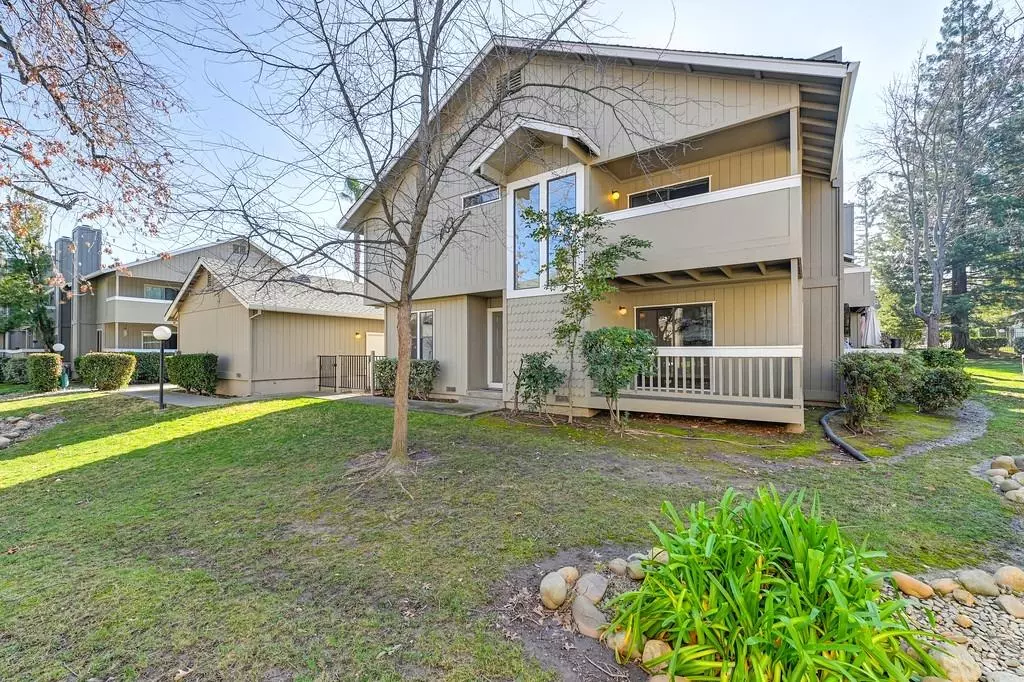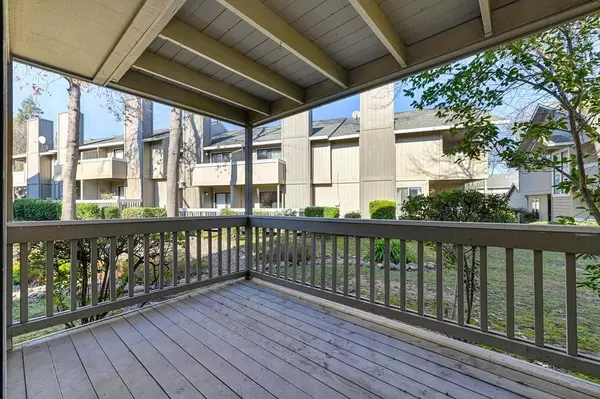$400,000
$399,000
0.3%For more information regarding the value of a property, please contact us for a free consultation.
3 Beds
3 Baths
1,628 SqFt
SOLD DATE : 03/16/2023
Key Details
Sold Price $400,000
Property Type Condo
Sub Type Condominium
Listing Status Sold
Purchase Type For Sale
Square Footage 1,628 sqft
Price per Sqft $245
Subdivision Almaden Place
MLS Listing ID 222143520
Sold Date 03/16/23
Bedrooms 3
Full Baths 2
HOA Fees $275/mo
HOA Y/N Yes
Originating Board MLS Metrolist
Year Built 1985
Lot Size 1,507 Sqft
Acres 0.0346
Property Description
A beautiful updated corner unit enhanced with TWO spacious covered balconies located on the greenbelt with established trees, plants, & green grass. Also includes a smaller quaint backyard for your pet or a small garden area enclosed with a black wrought iron fence & exit gate to the greenbelt area. Ready to move into. New interior all paint soft light rich color throughout, enhanced with off white trim on: Doors, & all the new baseboard throughout the condo. Plank flooring: Vinyl synthetic light-color wood design plank flooring throughout the bottom floor. New light fixture in the dining area & stairwell area. All cabinets have been painted throughout the condo. Refrigerator and washer & dryer are included with the sale. Located in Almaden Place community with Pool, Spa,& Tennis court and Clubhouse. Pest Clearance on outside & inside of condo. Possible walking distance or a short car ride to shopping & restaurants. This is a ready to move into condo with Natural light throughout the condo with exception of the guest bathroom downstairs. All bedrooms (3) are upstairs with 2 full bathrooms and laundry area for your convenience. There is open space parking for your guests across from the Tennis Courts.
Location
State CA
County Sacramento
Area 10610
Direction Hwy 50 to Sunrise [ north ] to Madison [ right ] to Almaden Way [ left ] to Briar Ridge lane [ right ]
Rooms
Master Bathroom Shower Stall(s), Double Sinks
Master Bedroom Balcony, Closet
Living Room Deck Attached
Dining Room Dining Bar, Dining/Living Combo
Kitchen Other Counter, Pantry Cabinet, Synthetic Counter, Kitchen/Family Combo
Interior
Interior Features Formal Entry
Heating Central, Fireplace(s), Natural Gas
Cooling Central
Flooring Carpet, Simulated Wood, Linoleum, Vinyl
Fireplaces Number 1
Fireplaces Type Living Room, Wood Burning
Window Features Caulked/Sealed,Dual Pane Full,Window Screens
Appliance Built-In Electric Range, Free Standing Refrigerator, Gas Water Heater, Ice Maker, Dishwasher, Disposal, Microwave
Laundry Laundry Closet, Dryer Included, Upper Floor, Washer Included, Inside Area
Exterior
Exterior Feature Balcony
Garage Restrictions, Detached, Side-by-Side, Garage Door Opener, Garage Facing Front, Guest Parking Available
Garage Spaces 2.0
Fence Back Yard, Metal, Fenced
Pool Built-In, Common Facility, Pool/Spa Combo, Gunite Construction
Utilities Available Cable Available, Public, Electric, Underground Utilities, Internet Available, Natural Gas Connected
Amenities Available Pool, Clubhouse, Game Court Exterior, Spa/Hot Tub, Tennis Courts, Greenbelt
View Garden/Greenbelt
Roof Type Composition
Topography Snow Line Below,Level,Trees Few
Street Surface Asphalt,Paved
Porch Covered Deck
Private Pool Yes
Building
Lot Description Auto Sprinkler F&R, Dead End, Shape Irregular, Greenbelt, Street Lights, Landscape Back, Landscape Front, Low Maintenance
Story 2
Unit Location End Unit,Ground Floor,Other
Foundation Raised
Sewer Sewer Connected, Sewer in Street, Public Sewer
Water Public
Architectural Style Contemporary
Level or Stories Two
Schools
Elementary Schools San Juan Unified
Middle Schools San Juan Unified
High Schools San Juan Unified
School District Sacramento
Others
HOA Fee Include MaintenanceExterior, MaintenanceGrounds, Other, Pool
Senior Community No
Restrictions Exterior Alterations,Tree Ordinance,Other,Parking
Tax ID 233-0650-057-0000
Special Listing Condition Successor Trustee Sale
Pets Description Yes, Service Animals OK, Cats OK, Dogs OK
Read Less Info
Want to know what your home might be worth? Contact us for a FREE valuation!

Our team is ready to help you sell your home for the highest possible price ASAP

Bought with RE/MAX Gold Cameron Park
GET MORE INFORMATION

Realtor® | Lic# 1935217







