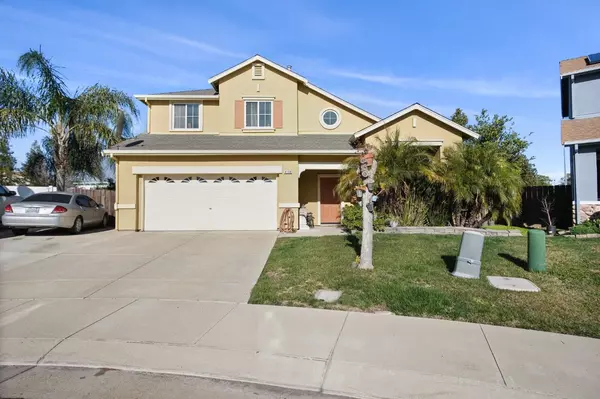$495,500
$499,999
0.9%For more information regarding the value of a property, please contact us for a free consultation.
4 Beds
3 Baths
2,140 SqFt
SOLD DATE : 03/23/2023
Key Details
Sold Price $495,500
Property Type Single Family Home
Sub Type Single Family Residence
Listing Status Sold
Purchase Type For Sale
Square Footage 2,140 sqft
Price per Sqft $231
MLS Listing ID 223010029
Sold Date 03/23/23
Bedrooms 4
Full Baths 2
HOA Y/N No
Year Built 2005
Lot Size 8,533 Sqft
Acres 0.1959
Property Sub-Type Single Family Residence
Source MLS Metrolist
Property Description
Welcome to 4108 Bayliner Court! This single owner and immaculate home shows pride of ownership in every room from every angle! You could smell the cleanliness as soon as you walk in making you feel right at home! The amount of care this family took of this home does not convey enough in photos. Better than new because you have it all; cul-de-sac, premium 8,533 sqft lot, gorgeous landscape with so much privacy, tall ceilings downstairs with a downstairs laundry room, half bath, den upstairs and more! You don't want to miss out on this one!
Location
State CA
County San Joaquin
Area 20801
Direction Head northwest on Arch Airport Road toward Giannecchini Lane, Turn right onto Pock Lane, Turn left onto Togninali Lane, At the traffic circle, take the 2nd exit onto Seashore Drive, Turn left onto Bayliner Drive, Turn left onto Bayliner Court. You have reached your destination.
Rooms
Guest Accommodations No
Master Bathroom Shower Stall(s), Double Sinks, Tub
Master Bedroom Walk-In Closet
Living Room Other
Dining Room Dining/Living Combo, Formal Area
Kitchen Other Counter, Synthetic Counter, Kitchen/Family Combo, Laminate Counter
Interior
Heating Central
Cooling Central
Flooring Carpet, Tile
Fireplaces Number 1
Fireplaces Type See Remarks, Gas Piped
Appliance Built-In Gas Oven, Built-In Gas Range, Dishwasher, Microwave
Laundry Cabinets, Inside Room
Exterior
Parking Features Attached, RV Possible
Garage Spaces 2.0
Fence Back Yard
Utilities Available Public
Roof Type Shingle,Composition
Private Pool No
Building
Lot Description Cul-De-Sac, Curb(s)/Gutter(s), Street Lights
Story 2
Foundation Concrete, Slab
Sewer In & Connected
Water Public
Architectural Style A-Frame, Traditional
Level or Stories Two
Schools
Elementary Schools Stockton Unified
Middle Schools Stockton Unified
High Schools Stockton Unified
School District San Joaquin
Others
Senior Community No
Tax ID 179-510-11
Special Listing Condition None
Read Less Info
Want to know what your home might be worth? Contact us for a FREE valuation!

Our team is ready to help you sell your home for the highest possible price ASAP

Bought with eXp Realty of Northern California, Inc.
GET MORE INFORMATION
Realtor® | Lic# 1935217






