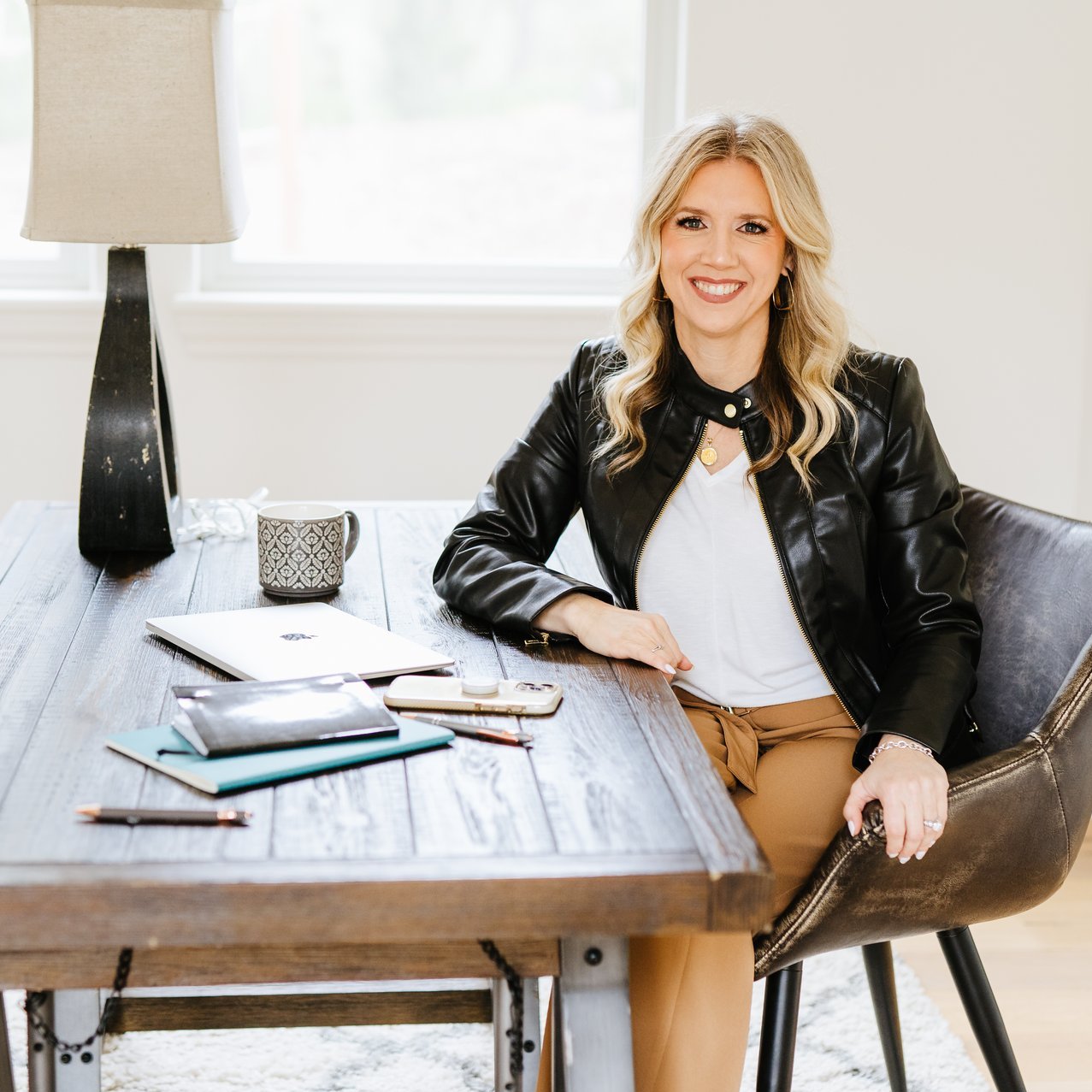$599,999
$599,999
For more information regarding the value of a property, please contact us for a free consultation.
4 Beds
3 Baths
2,472 SqFt
SOLD DATE : 03/30/2023
Key Details
Sold Price $599,999
Property Type Single Family Home
Sub Type Single Family Residence
Listing Status Sold
Purchase Type For Sale
Square Footage 2,472 sqft
Price per Sqft $242
Subdivision Sorrento
MLS Listing ID 223014300
Sold Date 03/30/23
Bedrooms 4
Full Baths 2
HOA Fees $203/mo
HOA Y/N Yes
Year Built 2005
Lot Size 3,485 Sqft
Acres 0.08
Property Sub-Type Single Family Residence
Source MLS Metrolist
Property Description
HOT PRICE! Gorgeous Tuscan style home in the highly sought after Sorrento neighborhood can be yours to call home! This stunning 4 bed, 2.5 bath home is 2,472 sqft and offers TWO MASTER SUITES with many beautiful updates including hard wood floors, energy efficient LED lights, custom hand painted Spanish tiles adorning the staircase, fully remodeled chef's kitchen with stainless steel appliances, granite countertops, pendant lights, 5 burner gas stove, top of the line hood, vaulted ceilings with exposed beams, two outdoor seating areas and a jacuzzi! A large master suite is located on the bottom level that includes a walk-in closet, updated bathroom with granite countertops and dual sinks, as well as its own private access to the backyard. Just down the hall, you'll find an updated half bath for your guests. As you make your way upstairs, you'll find the second master bedroom with its own Juliet Balcony and an extra-large walk-in closet. On the second level there are also a large bathroom with double sinks, separate tub and shower and 2 additional spacious bedrooms with their own private terrace overlooking the neighborhood park. Don't miss out on this beauty in this amazing neighborhood.
Location
State CA
County Butte
Area 12550
Direction E 1st Ave to Veneto Circle
Rooms
Family Room Cathedral/Vaulted, Great Room
Guest Accommodations No
Master Bathroom Closet, Shower Stall(s), Double Sinks, Granite, Tub, Window
Master Bedroom Balcony, Closet, Ground Floor, Walk-In Closet, Outside Access
Living Room Cathedral/Vaulted, Great Room, Open Beam Ceiling
Dining Room Dining/Family Combo
Kitchen Granite Counter, Island, Island w/Sink
Interior
Interior Features Formal Entry, Open Beam Ceiling
Heating Central, Fireplace(s)
Cooling Ceiling Fan(s), Central
Flooring Carpet, Tile, Wood
Fireplaces Number 1
Fireplaces Type Gas Log
Window Features Dual Pane Full
Appliance Gas Cook Top, Hood Over Range, Dishwasher, Disposal, Microwave, Wine Refrigerator
Laundry Laundry Closet, Dryer Included, Washer Included, Inside Room
Exterior
Exterior Feature Balcony, Covered Courtyard, Uncovered Courtyard
Parking Features Attached, Garage Facing Front, Guest Parking Available
Garage Spaces 2.0
Fence Back Yard, Wood
Utilities Available Public, Electric, Internet Available
Amenities Available Park
Roof Type Tile
Topography Level
Private Pool No
Building
Lot Description Landscape Back, Landscape Front, Low Maintenance
Story 2
Foundation Slab
Sewer Public Sewer
Water Public
Architectural Style Mediterranean, Spanish
Schools
Elementary Schools Chico Unified
Middle Schools Chico Unified
High Schools Chico Unified
School District Butte
Others
HOA Fee Include Trash
Senior Community No
Tax ID 045-490-035-000
Special Listing Condition None
Pets Allowed Yes
Read Less Info
Want to know what your home might be worth? Contact us for a FREE valuation!

Our team is ready to help you sell your home for the highest possible price ASAP

Bought with Non-MLS Office
GET MORE INFORMATION

Realtor® | Lic# 1935217
915 Highland Pointe Drive, #250, Roseville, CA, 95678, USA






