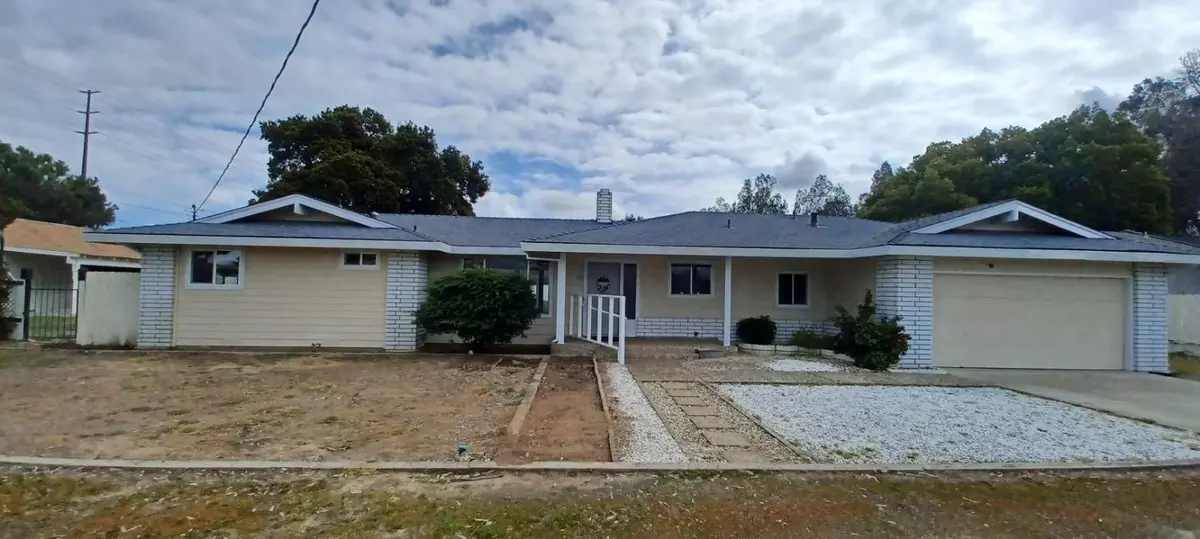$424,000
$419,000
1.2%For more information regarding the value of a property, please contact us for a free consultation.
2 Beds
2 Baths
1,491 SqFt
SOLD DATE : 04/26/2023
Key Details
Sold Price $424,000
Property Type Single Family Home
Sub Type Single Family Residence
Listing Status Sold
Purchase Type For Sale
Square Footage 1,491 sqft
Price per Sqft $284
MLS Listing ID 223022870
Sold Date 04/26/23
Bedrooms 2
Full Baths 2
HOA Y/N No
Originating Board MLS Metrolist
Year Built 1974
Lot Size 0.500 Acres
Acres 0.5001
Lot Dimensions 100 x 200
Property Description
Absolutely must see half acre on corner lot. Move in ready 2 bath 2 bedroom. Including a nice size bonus room and small office, both with separate entrances. Partially remodeled, painted throughout with newly installed vinyl plank flooring in most of the house. Recently installed A.C.(A.C. 2022), heating units and hot water heater. New Oven, microwave and dishwasher in a kitchen with plenty of storage. Lovely laundry room off the kitchen with a sink, folding table, closet and more storage space. Out the laundry room is more storage in a freshly painted 2 car garage. Don't forget to notice the small separate office/workout room with a private entrance. You'll have city water, a working well, and optional access to garden head water with TID. Outside is a large, covered patio off the dining area and bonus room for lots of entertaining and fun. Plenty of room for all your toys. In the fenced yard you'll find a detached storage room, 1 car open garage and a covered parking area. Too much potential in this property. A must must see. Country in one direction and residential in the other.
Location
State CA
County Merced
Area 20418
Direction From Turlock, Exit the South Ave.exit. At the top, make a right. At the bottom, make a left onto Stephens. When you get to the 5 Star gas station, make a right on August. The first left is Palm. Walking distance from the 5 star.
Rooms
Master Bathroom Closet, Shower Stall(s), Window
Living Room Other
Dining Room Formal Area
Kitchen Breakfast Area, Pantry Cabinet, Pantry Closet
Interior
Heating Central, Fireplace Insert, Gas
Cooling Central
Flooring Carpet, Laminate
Fireplaces Number 1
Fireplaces Type Brick, Insert, Living Room, Gas Starter
Appliance Free Standing Refrigerator, Gas Water Heater, Ice Maker, Dishwasher, Disposal, Microwave, Plumbed For Ice Maker, Self/Cont Clean Oven, Free Standing Electric Oven, Free Standing Electric Range
Laundry Cabinets, Laundry Closet, Sink, Electric, Hookups Only, Inside Room
Exterior
Exterior Feature Entry Gate
Garage Attached, Boat Storage, RV Access, Detached, Garage Door Opener, Garage Facing Front, Uncovered Parking Space, Guest Parking Available
Garage Spaces 3.0
Carport Spaces 1
Fence Back Yard, Metal, Chain Link, Fenced, Wood
Utilities Available Cable Connected, Public, Electric, Natural Gas Connected, Other
Roof Type Composition
Street Surface Paved
Porch Front Porch, Covered Patio
Private Pool No
Building
Lot Description Corner
Story 1
Foundation Concrete, Raised
Sewer Septic System
Water Water District, Well, Public
Architectural Style Traditional
Level or Stories One
Schools
Elementary Schools Delhi Unified
Middle Schools Delhi Unified
High Schools Delhi Unified
School District Merced
Others
Senior Community No
Tax ID 046-200-056-000
Special Listing Condition None
Pets Description Yes
Read Less Info
Want to know what your home might be worth? Contact us for a FREE valuation!

Our team is ready to help you sell your home for the highest possible price ASAP

Bought with RE/MAX Executive
GET MORE INFORMATION

Realtor® | Lic# 1935217







