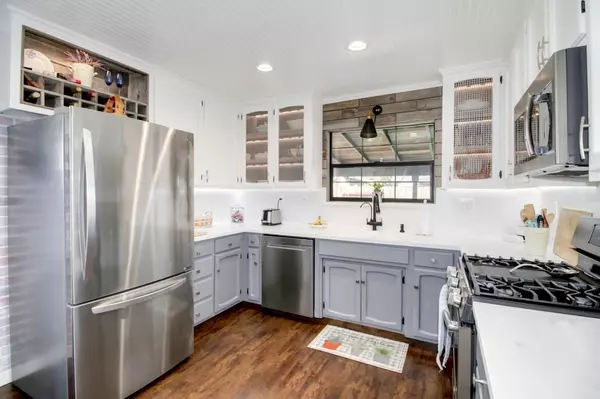$500,000
$489,997
2.0%For more information regarding the value of a property, please contact us for a free consultation.
3 Beds
2 Baths
1,676 SqFt
SOLD DATE : 04/28/2023
Key Details
Sold Price $500,000
Property Type Single Family Home
Sub Type Single Family Residence
Listing Status Sold
Purchase Type For Sale
Square Footage 1,676 sqft
Price per Sqft $298
Subdivision Bonnie-Lee Estates
MLS Listing ID 223015939
Sold Date 04/28/23
Bedrooms 3
Full Baths 2
HOA Y/N No
Originating Board MLS Metrolist
Year Built 1974
Lot Size 6,299 Sqft
Acres 0.1446
Property Description
***Ask about the 2% credit for rate buy down or closing cost credit*** STUNNING Single Story home!!! This gorgeous property features 3 bedrooms, 2 baths on a single level and is move-in ready. The interior features an open floor plan, an amazing 130 gallon fresh water fish tank, a two year old remodeled and very beautiful kitchen including updated cabinets, quartz countertops, sink and faucet. There is an updated appliance package, luxury wood laminate flooring and original oak parquet flooring throughout. The energy efficient roof and high efficiency, UV germicidal Central Heat & Air have been updated two years ago and both bathrooms updated in 2023. Fresh custom interior and exterior paint compliment the significant upgrades the home has received. The exterior features a large backyard with new fencing, a storage shed with power and ready for summer cookouts. Plenty of room for play and fun. More upgrades; RV dump installed, backyard lighting with 300 watt transformer, whole house fan, attic fan. Home is located near great schools like Sonoma Elementary and Lakewood Elementary, parks, shopping and dining. Just a 10 minute drive to downtown and to HWY 99. All of this is waiting for you! Won't last long so come see it today!
Location
State CA
County Stanislaus
Area 20104
Direction Hwy 99 to Briggsmore Ave exit, head west to Oakdale Rd, turn right and go to Surrey Ave, turn left and go to Autumn Dr, turn left and go to Brockway Dr, turn right and go to Landee Way and go to property.
Rooms
Master Bathroom Shower Stall(s), Tile, Quartz, Window
Master Bedroom Walk-In Closet
Living Room Cathedral/Vaulted
Dining Room Formal Area
Kitchen Quartz Counter
Interior
Heating Central
Cooling Ceiling Fan(s), Central
Flooring Carpet, Laminate, Wood, Parquet
Fireplaces Number 1
Fireplaces Type Brick, Insert, Living Room
Window Features Dual Pane Full
Appliance Free Standing Gas Range, Dishwasher, Insulated Water Heater, Disposal, Microwave
Laundry Cabinets, Dryer Included, Electric, Washer Included, Inside Room
Exterior
Exterior Feature Dog Run
Garage Attached, Side-by-Side, Garage Door Opener, Garage Facing Front
Garage Spaces 2.0
Fence Fenced, Wood
Utilities Available Public, Electric, Natural Gas Connected
Roof Type Composition
Topography Level
Street Surface Paved
Porch Front Porch, Covered Patio
Private Pool No
Building
Lot Description Manual Sprinkler F&R, Curb(s)/Gutter(s), Shape Regular
Story 1
Foundation Raised
Sewer In & Connected
Water Public
Schools
Elementary Schools Modesto City
Middle Schools Modesto City
High Schools Modesto City
School District Stanislaus
Others
Senior Community No
Tax ID 067-006-035-000
Special Listing Condition None
Pets Description Yes
Read Less Info
Want to know what your home might be worth? Contact us for a FREE valuation!

Our team is ready to help you sell your home for the highest possible price ASAP

Bought with Re/Max Accord
GET MORE INFORMATION

Realtor® | Lic# 1935217







