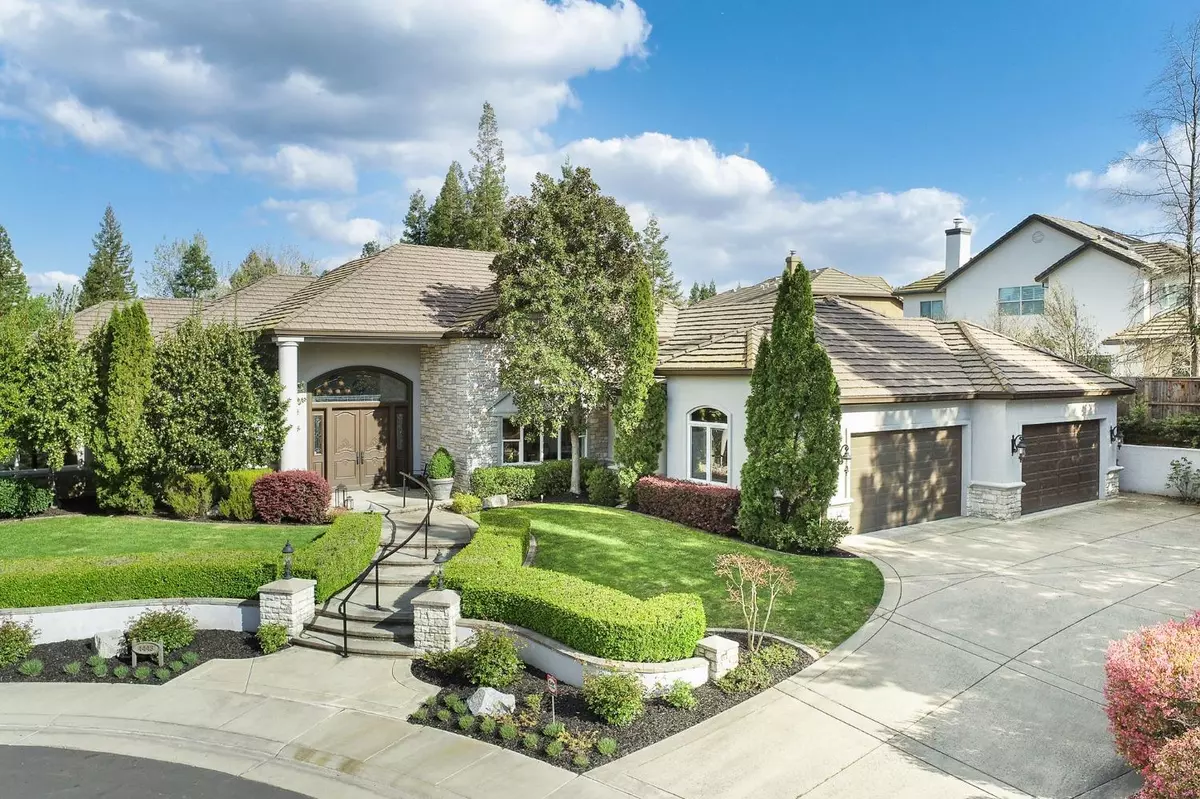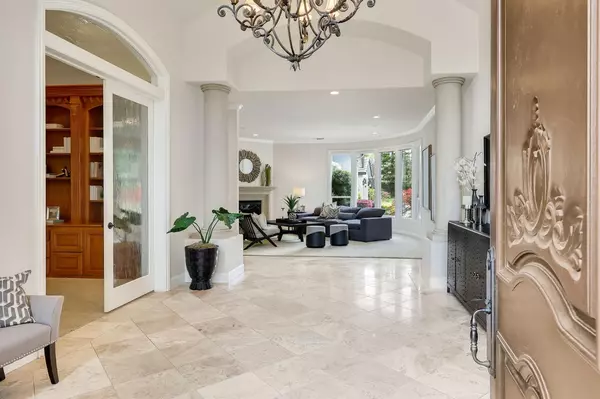$2,398,000
$2,398,000
For more information regarding the value of a property, please contact us for a free consultation.
4 Beds
4 Baths
6,059 SqFt
SOLD DATE : 05/15/2023
Key Details
Sold Price $2,398,000
Property Type Single Family Home
Sub Type Single Family Residence
Listing Status Sold
Purchase Type For Sale
Square Footage 6,059 sqft
Price per Sqft $395
MLS Listing ID 223027278
Sold Date 05/15/23
Bedrooms 4
Full Baths 3
HOA Fees $260/mo
HOA Y/N Yes
Originating Board MLS Metrolist
Year Built 2001
Lot Size 0.575 Acres
Acres 0.5753
Property Description
This prestigious Granite Bay single-level home in the gated community of Silverwood West is serenely set at the end of a quiet cul-de-sac just minutes away from restaurants, shopping, schools and parks. The home is immediately welcoming with an immaculately landscaped yard and grand double door entry. Natural light flooded living areas feature a formal living room with fireplace, elegant formal dining room, updated chef's kitchen, breakfast nook, and expansive family room. The main bedroom retreat includes a sitting area and remodeled bathroom with walk-in shower and jetted soaking tub. Additional 3 spacious bedrooms offer walk-in closets and in-room access to the updated bathrooms. A regal office and spacious media room round out this remarkable home. Multiple sets of French doors lead to the quartz stone patio, pergola covered built-in gas grill, swimming pool, spa with waterfalls. Professionally landscaped grounds offer mature trees, flowers, bushes, and large lawn area, in ground gas firepit, putting greens, and more. A detached pool house offers an open floor plan living room, dining space, and large kitchenette with breakfast bar, as well as a full bathroom with walk-in shower and an enclosed, carpeted bonus room.
Location
State CA
County Placer
Area 12746
Direction E. Roseville Parkway or Eureka Road to Wellington Way, Copperwood Drive to Cedar Ridge Drive, turn left on Redstone Court
Rooms
Family Room Cathedral/Vaulted, Great Room
Master Bathroom Shower Stall(s), Double Sinks, Jetted Tub, Multiple Shower Heads, Walk-In Closet, Window
Master Bedroom Closet, Ground Floor, Walk-In Closet, Outside Access, Sitting Area
Living Room Cathedral/Vaulted
Dining Room Breakfast Nook, Formal Room, Dining Bar
Kitchen Breakfast Area, Butlers Pantry, Pantry Cabinet, Pantry Closet, Granite Counter, Slab Counter, Island w/Sink
Interior
Interior Features Cathedral Ceiling, Formal Entry
Heating Central, MultiZone
Cooling Ceiling Fan(s), Central, Whole House Fan, MultiZone
Flooring Carpet, Tile
Fireplaces Number 3
Fireplaces Type Living Room, Master Bedroom, Family Room, Wood Burning, Gas Log
Equipment Home Theater Equipment, Intercom, Central Vac Plumbed, Central Vacuum
Window Features Bay Window(s),Dual Pane Full,Low E Glass Full,Window Coverings
Appliance Built-In Gas Oven, Built-In Gas Range, Built-In Refrigerator, Hood Over Range, Compactor, Dishwasher, Disposal, Microwave, Double Oven
Laundry Cabinets, Dryer Included, Sink, Washer Included, Inside Room
Exterior
Exterior Feature BBQ Built-In, Uncovered Courtyard, Fire Pit
Garage Attached, Side-by-Side, Garage Door Opener
Garage Spaces 4.0
Fence Back Yard, Wood
Pool Built-In, Pool House, Pool Sweep, Pool/Spa Combo, Salt Water, Gunite Construction, Solar Heat
Utilities Available Public, Solar
Amenities Available Other
Roof Type Tile
Porch Front Porch, Uncovered Patio
Private Pool Yes
Building
Lot Description Cul-De-Sac, Gated Community, Grass Artificial, Landscape Back, Landscape Front
Story 1
Foundation Slab
Sewer Public Sewer
Water Public
Level or Stories One
Schools
Elementary Schools Eureka Union
Middle Schools Eureka Union
High Schools Roseville Joint
School District Placer
Others
Senior Community No
Tax ID 466-570-008-000
Special Listing Condition Successor Trustee Sale
Read Less Info
Want to know what your home might be worth? Contact us for a FREE valuation!

Our team is ready to help you sell your home for the highest possible price ASAP

Bought with Damon Namvar
GET MORE INFORMATION

Realtor® | Lic# 1935217







