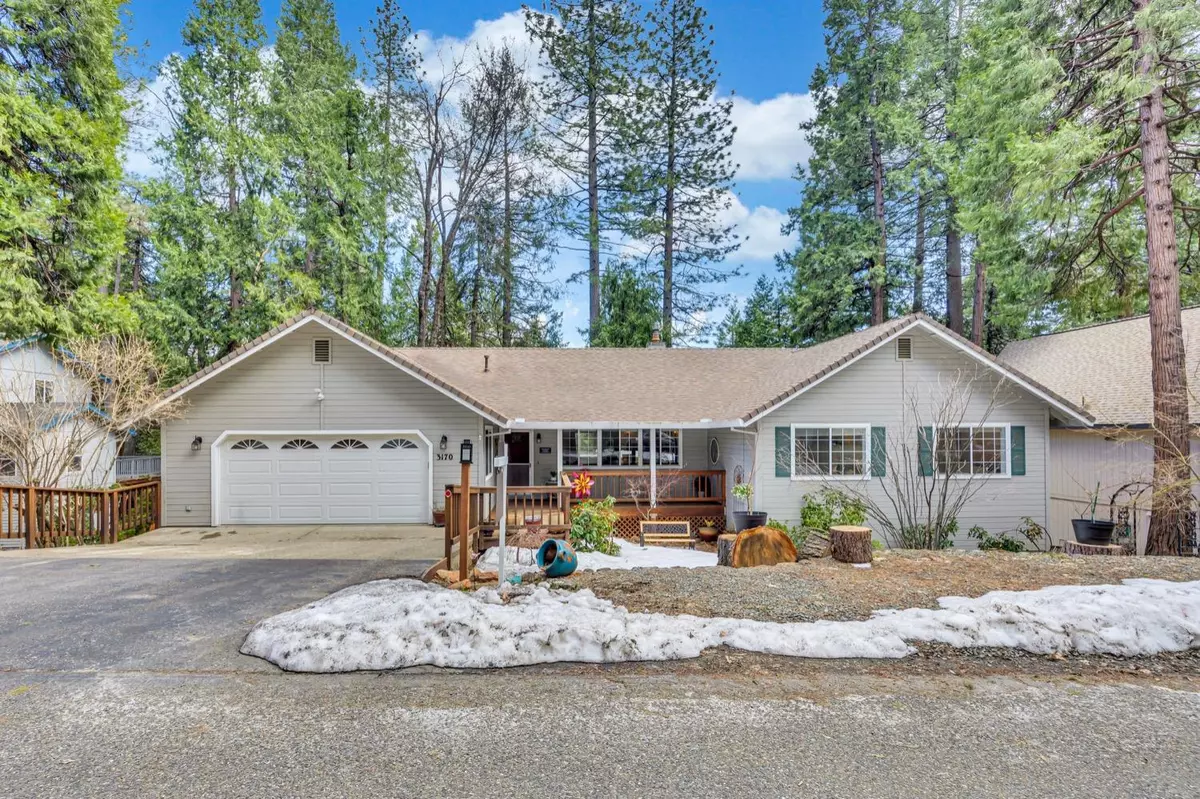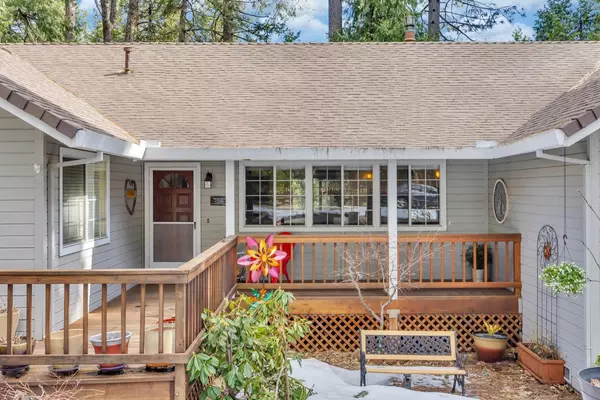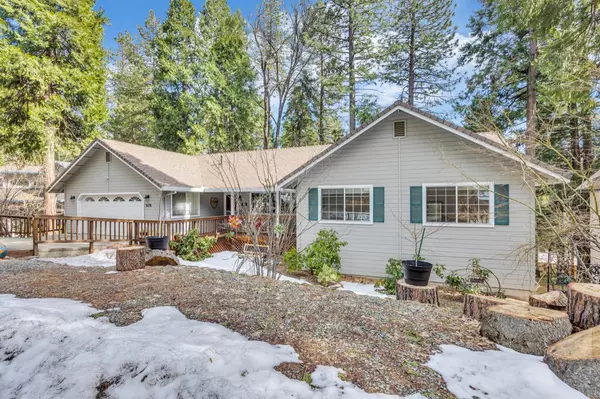$565,000
$565,000
For more information regarding the value of a property, please contact us for a free consultation.
4 Beds
3 Baths
2,518 SqFt
SOLD DATE : 05/17/2023
Key Details
Sold Price $565,000
Property Type Single Family Home
Sub Type Single Family Residence
Listing Status Sold
Purchase Type For Sale
Square Footage 2,518 sqft
Price per Sqft $224
Subdivision Castlewood 02
MLS Listing ID 223022162
Sold Date 05/17/23
Bedrooms 4
Full Baths 3
HOA Y/N No
Originating Board MLS Metrolist
Year Built 1991
Lot Size 0.340 Acres
Acres 0.34
Property Description
Welcome to your DREAM MOUNTAIN RETREAT at 3170 Castlewood Cir a 4-BEDROOM 3-BATHS in the charming community of Pollock Pines, California. This STUNNING property offers .34 of an acre and is surrounded by breathtaking views. A PERFECT PRIMARY RESIDENCE, VACATION HOME or Airbnb Investment! Only 45 minutes to Lake Tahoe. Upon entering the home, you will be greeted by an open and airy living space that features soaring ceilings. The main level includes 3-BEDROOM 2-BATHS, New Gourmet Kitchen with Glass Cabinets and Quartz Counters, a cozy brick fireplace, and a luxurious primary suite. Downstairs has outside access, with an additional bedroom, office, full bathroom, and a spacious living area. This space is perfect for entertaining guests, or for use as a secondary living area for family and friends. The property includes a large deck that's perfect for outdoor entertaining or just enjoying your morning coffee. The yard has a Patio with a beautiful Marble Fire Table to keep you warm while enjoying the outdoors. This home truly offers the best of both worlds: a peaceful mountain retreat just minutes from local amenities and attractions, including award winning wineries, Jenkinson Lake where you can enjoy Camping, Boating, Fishing and Hiking. NO HOA, New Roof 2020. A must see!
Location
State CA
County El Dorado
Area 12802
Direction HWY 50 to Sly Park Road, turn right and immediate left. Turn right on Castlewood Cir home on the right hand side.
Rooms
Guest Accommodations No
Master Bathroom Closet, Shower Stall(s), Stone, Marble, Tub w/Shower Over, Walk-In Closet, Window
Master Bedroom Closet, Walk-In Closet
Living Room Deck Attached
Dining Room Breakfast Nook, Formal Area
Kitchen Breakfast Area, Quartz Counter, Kitchen/Family Combo
Interior
Heating Propane, Propane Stove, Fireplace(s)
Cooling Ceiling Fan(s), Central, MultiZone
Flooring Laminate
Fireplaces Number 1
Fireplaces Type Brick, Family Room
Window Features Bay Window(s),Dual Pane Full
Appliance Built-In Electric Range, Hood Over Range, Dishwasher, Free Standing Electric Oven
Laundry Laundry Closet, Inside Area
Exterior
Exterior Feature Balcony, Fire Pit
Parking Features Garage Facing Front
Garage Spaces 2.0
Utilities Available Cable Available, Propane Tank Leased, Electric
Roof Type Shingle,Composition,See Remarks
Street Surface Paved
Private Pool No
Building
Lot Description Auto Sprinkler Front, Landscape Front, Low Maintenance
Story 2
Foundation Combination
Sewer Septic System
Water Public
Architectural Style Contemporary
Level or Stories Two
Schools
Elementary Schools Pollock Pines
Middle Schools Pollock Pines
High Schools El Dorado Union High
School District El Dorado
Others
Senior Community No
Tax ID 009-732-008-000
Special Listing Condition None
Read Less Info
Want to know what your home might be worth? Contact us for a FREE valuation!

Our team is ready to help you sell your home for the highest possible price ASAP

Bought with Keller Williams Realty Folsom
GET MORE INFORMATION
Realtor® | Lic# 1935217







