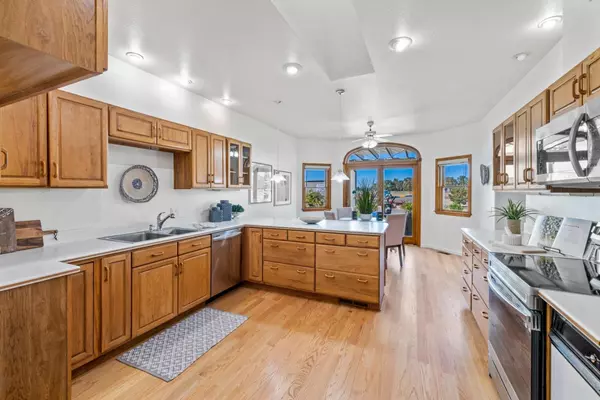$1,095,000
$1,095,000
For more information regarding the value of a property, please contact us for a free consultation.
3 Beds
3 Baths
2,668 SqFt
SOLD DATE : 05/22/2023
Key Details
Sold Price $1,095,000
Property Type Single Family Home
Sub Type Single Family Residence
Listing Status Sold
Purchase Type For Sale
Square Footage 2,668 sqft
Price per Sqft $410
MLS Listing ID 223003727
Sold Date 05/22/23
Bedrooms 3
Full Baths 2
HOA Y/N No
Originating Board MLS Metrolist
Year Built 1993
Lot Size 4.780 Acres
Acres 4.78
Property Description
Up Up & Away! Fly your own plane from a shared FAA approved private airstrip in your own backyard! The huge on-site airplane hangar is approximately 40 x 70 and just steps away from the house. This amazing Skyway Estates property on 4.8 acres shares a 2000 ft. long by 20 ft. wide paved Airstrip with 7 other land owners. Just 30 minutes to downtown Sacramento, only in the heart of Wilton can you land a plane while being surrounded by open pastures, horses & livestock! Its country living in high style with a beautiful 2,668 sqft single story ranch house, open concept layout featuring hardwood floors, Anderson windows, soaring vaulted ceilings w/ open beams, fresh interior/exterior paint, new SS kitchen appliances & new exterior Trex-Type decking. Enjoy the airstrip views from your walls of windows. You can watch the planes take off & land from your sofa or kitchen sink! The gated entry welcomes you to a wonderful property with room for play, animals & LUXE living!
Location
State CA
County Sacramento
Area 10693
Direction Dillard to alta mesa
Rooms
Family Room Cathedral/Vaulted, Great Room, View, Open Beam Ceiling
Master Bathroom Shower Stall(s), Double Sinks, Skylight/Solar Tube, Soaking Tub, Jetted Tub, Window
Master Bedroom Ground Floor, Walk-In Closet, Outside Access, Sitting Area
Living Room Cathedral/Vaulted, Great Room, View, Open Beam Ceiling
Dining Room Space in Kitchen, Formal Area
Kitchen Breakfast Area, Other Counter
Interior
Interior Features Cathedral Ceiling, Open Beam Ceiling
Heating Propane, Central, Fireplace(s)
Cooling Ceiling Fan(s), Central
Flooring Carpet, Laminate, Wood
Fireplaces Number 1
Fireplaces Type Family Room, Wood Burning
Window Features Dual Pane Full,Window Coverings
Appliance Compactor, Ice Maker, Dishwasher, Disposal, Microwave, Plumbed For Ice Maker, Self/Cont Clean Oven, Free Standing Electric Range
Laundry Cabinets, Inside Room
Exterior
Garage Plane Port, Boat Storage, RV Access, Garage Facing Front, Guest Parking Available, See Remarks
Garage Spaces 3.0
Fence Back Yard, Metal, Vinyl, Wire, Front Yard
Utilities Available Propane Tank Leased, Electric, Internet Available, Natural Gas Available
View Other
Roof Type Shingle
Topography Level
Street Surface Paved
Porch Front Porch, Back Porch, Uncovered Deck
Private Pool No
Building
Lot Description Auto Sprinkler F&R, Landscape Back, Landscape Front, Other
Story 1
Foundation Raised
Sewer In & Connected, Septic System
Water Well
Architectural Style Ranch
Schools
Elementary Schools Elk Grove Unified
Middle Schools Elk Grove Unified
High Schools Elk Grove Unified
School District Sacramento
Others
Senior Community No
Tax ID 136-0080-077-0000
Special Listing Condition Successor Trustee Sale
Pets Description Yes
Read Less Info
Want to know what your home might be worth? Contact us for a FREE valuation!

Our team is ready to help you sell your home for the highest possible price ASAP

Bought with eXp Realty of California Inc.
GET MORE INFORMATION

Realtor® | Lic# 1935217







