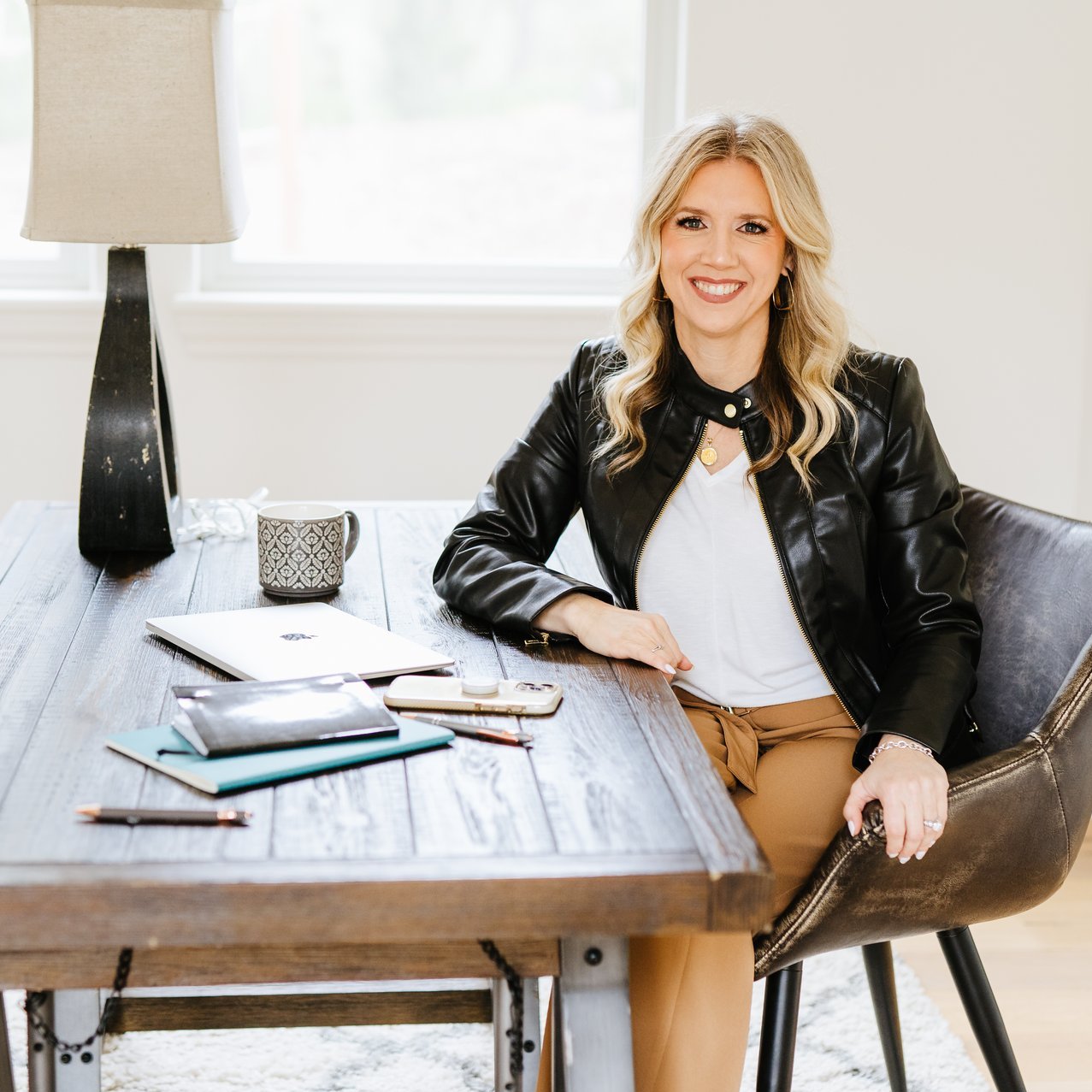$435,000
$447,000
2.7%For more information regarding the value of a property, please contact us for a free consultation.
2 Beds
2 Baths
1,661 SqFt
SOLD DATE : 06/06/2023
Key Details
Sold Price $435,000
Property Type Single Family Home
Sub Type Single Family Residence
Listing Status Sold
Purchase Type For Sale
Square Footage 1,661 sqft
Price per Sqft $261
MLS Listing ID 223023083
Sold Date 06/06/23
Bedrooms 2
Full Baths 2
HOA Fees $184/qua
HOA Y/N Yes
Year Built 2004
Lot Size 3,485 Sqft
Acres 0.08
Property Sub-Type Single Family Residence
Source MLS Metrolist
Property Description
This ADORABLE 1661 sq. ft. 2 bedroom/2 bath + office/den home is situated in Yosemite Terrace in a quite neighborhood. Yosemite Terrace is located in the Cal Park Community known for its beautiful grounds, a private lake, picnic/playground areas & walking trails. Close to Bidwell Park, golf courses, shopping, medical facilities & restaurants. The front entrance takes you through a rod iron gate into a private courtyard with a pergola covering. You will enter through the spacious living/formal dining area which includes a cozy gas fireplace, a lovely white mantel, recess lighting, ornate ceiling fan & a large window for a nice light & bright room. The rustic handmade barn door opens to the office/den that is located off the living room. This home features high ceilings in most rooms. The light & bright kitchen features white cabinetry, gas range, microwave, dishwasher, garbage disposal, refrigerator, pantry, built in cabinet, tile counter tops/flooring. A sliding door takes you out to the back patio. The large master bedroom features a walk in closet, ceiling fan, high ceiling& a slider leading out to the private front courtyard. Master bath features double sinks & a private shower area. The second bedroom is located next to the guest bathroom that features a tub/shower
Location
State CA
County Butte
Area 12549
Direction East on Hwy. 32 out of Chico, left on Yosemite Dr., left on Echo Peak Dr., immediate right onto Benson Terrace, home will be on your left.
Rooms
Guest Accommodations No
Master Bathroom Closet, Shower Stall(s), Double Sinks
Master Bedroom Closet, Walk-In Closet, Outside Access
Living Room Cathedral/Vaulted
Dining Room Space in Kitchen, Dining/Living Combo
Kitchen Breakfast Area, Pantry Cabinet, Tile Counter, Wood Counter
Interior
Interior Features Cathedral Ceiling
Heating Central, Fireplace(s), Gas
Cooling Ceiling Fan(s), Central
Flooring Carpet, Tile, Vinyl
Window Features Dual Pane Full
Appliance Free Standing Gas Range, Free Standing Refrigerator, Dishwasher, Disposal, Microwave, Plumbed For Ice Maker, Self/Cont Clean Oven
Laundry In Garage
Exterior
Exterior Feature Covered Courtyard
Parking Features Enclosed, Garage Door Opener, Garage Facing Rear, Guest Parking Available
Garage Spaces 2.0
Fence Fenced
Utilities Available Cable Connected
Amenities Available Trails
Roof Type Composition
Topography Level
Street Surface Paved
Porch Back Porch, Enclosed Patio
Private Pool No
Building
Lot Description Auto Sprinkler F&R, Corner, Curb(s)/Gutter(s), Street Lights
Story 1
Foundation Slab
Sewer Public Sewer
Water Public
Architectural Style Contemporary
Level or Stories One
Schools
Elementary Schools Chico Unified
Middle Schools Chico Unified
High Schools Chico Unified
School District Butte
Others
HOA Fee Include MaintenanceGrounds
Senior Community No
Tax ID 018-310-038-000
Special Listing Condition None
Pets Allowed Yes
Read Less Info
Want to know what your home might be worth? Contact us for a FREE valuation!

Our team is ready to help you sell your home for the highest possible price ASAP

Bought with Non-MLS Office
GET MORE INFORMATION

Realtor® | Lic# 1935217
915 Highland Pointe Drive, #250, Roseville, CA, 95678, USA






