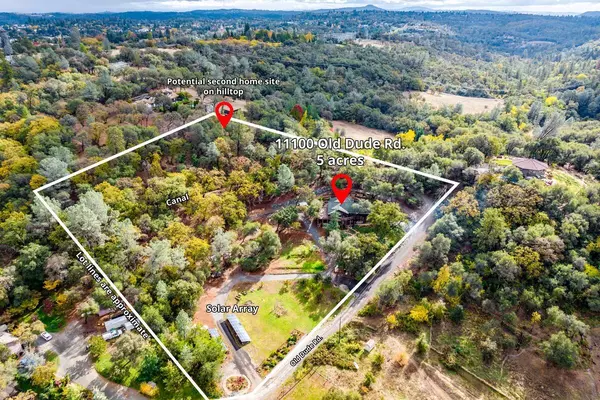$828,600
$875,000
5.3%For more information regarding the value of a property, please contact us for a free consultation.
3 Beds
3 Baths
2,495 SqFt
SOLD DATE : 06/06/2023
Key Details
Sold Price $828,600
Property Type Single Family Home
Sub Type Single Family Residence
Listing Status Sold
Purchase Type For Sale
Square Footage 2,495 sqft
Price per Sqft $332
MLS Listing ID 222141009
Sold Date 06/06/23
Bedrooms 3
Full Baths 3
HOA Y/N No
Year Built 1985
Lot Size 5.000 Acres
Acres 5.0
Property Sub-Type Single Family Residence
Source MLS Metrolist
Property Description
Spacious custom craftsman located along Placer County's wine trail. Perched on 5 well groomed acres with a quaint pear and plum orchard and a wide variety of landscaped annuals to enjoy. Lovely walking path along the canal that offers gravity fed irrigation water to the property. Inside this special home boasts a grand exposed beam ceiling in the sunken living room with an abundance of natural light and a focal point fireplace. Our detailed ceiling work extends into the kitchen with a view of your landscaped acreage and French doors leading out to the extensive decking that surrounds the home. Each of the 3 bedrooms feature en suite full baths, all recently remodeled. The large primary suite offers access to your beautiful acreage and a unique and custom primary bath complete with granite bowl sinks, a walk-in closet, and space for an addition of a soaking tub. Owned ground mounted solar array, possible 2nd building site with a distant view, and sufficient storage space under the home are a few of the unexpected bonuses that come with this incredible location.
Location
State CA
County Placer
Area 12307
Direction Take Hwy 80, exit Grass Valley Hwy, left onto Palm Ave, Palm turns into Mt. Vernon Rd, left onto Millertown Rd, Left onto Racoon Hollow Ln, right onto Old Dude to property up the hill and on the left.
Rooms
Guest Accommodations No
Master Bathroom Shower Stall(s), Double Sinks, Sitting Area, Walk-In Closet
Master Bedroom Ground Floor, Outside Access, Sitting Area
Living Room Cathedral/Vaulted, Deck Attached, Sunken, Open Beam Ceiling
Dining Room Formal Room, Dining Bar
Kitchen Pantry Cabinet, Island, Tile Counter
Interior
Heating Central, Fireplace(s)
Cooling Ceiling Fan(s), Central
Flooring Carpet, Laminate, Tile
Fireplaces Number 1
Fireplaces Type Living Room, Wood Burning
Appliance Built-In Electric Oven, Free Standing Refrigerator, Dishwasher, Double Oven, Electric Cook Top
Laundry Cabinets, Inside Room
Exterior
Parking Features Attached
Garage Spaces 2.0
Utilities Available Cable Available, Solar, Electric, Internet Available
View Hills
Roof Type Composition
Street Surface Chip And Seal,Gravel
Accessibility AccessibleApproachwithRamp
Handicap Access AccessibleApproachwithRamp
Porch Uncovered Deck
Private Pool No
Building
Lot Description Landscape Front
Story 1
Foundation Raised
Sewer Septic System
Water Well
Level or Stories Two
Schools
Elementary Schools Auburn Union
Middle Schools Auburn Union
High Schools Placer Union High
School District Placer
Others
Senior Community No
Tax ID 038-240-023-000
Special Listing Condition None
Pets Allowed Yes
Read Less Info
Want to know what your home might be worth? Contact us for a FREE valuation!

Our team is ready to help you sell your home for the highest possible price ASAP

Bought with eXp Realty of California Inc.
GET MORE INFORMATION
Realtor® | Lic# 1935217






