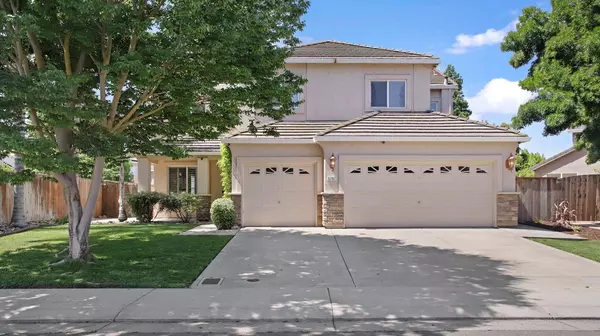$649,950
$649,950
For more information regarding the value of a property, please contact us for a free consultation.
5 Beds
3 Baths
2,590 SqFt
SOLD DATE : 06/16/2023
Key Details
Sold Price $649,950
Property Type Single Family Home
Sub Type Single Family Residence
Listing Status Sold
Purchase Type For Sale
Square Footage 2,590 sqft
Price per Sqft $250
MLS Listing ID 223048965
Sold Date 06/16/23
Bedrooms 5
Full Baths 3
HOA Fees $80/mo
HOA Y/N Yes
Originating Board MLS Metrolist
Year Built 2004
Lot Size 7,614 Sqft
Acres 0.1748
Property Description
Unbelievably gorgeous SPANOS PARK WEST home with POOL and SLIDE, huge yard, 5 full bedrooms PLUS BONUS ROOM, full bed and bath downstairs and 3 CAR GARAGE! As soon as you walk in you will enjoy the high ceilings with multiple living space options, formal living and dining rooms and family room off kitchen. Upgraded kitchen with NEW stainless steel appliances, NEW light fixtures, large sink overlooking the gorgeous back yard and custom island with seating and butcher block top. Interior of home has been completely re-painted, new water heater, and huge bonus room upstairs perfect for game room, office, work out room, so many options! Quiet North Stockton neighborhood with easy access to I-5 freeway and Trinity Park shopping and restaurants. Community pool, clubhouse, park, what more could you want?! Come view and be ready to buy this lovely home!
Location
State CA
County San Joaquin
Area 20708
Direction From I-5 freeway, go west on 8 Mile Rd., left on Mokelumne Cir., right on Havencrest Cir. to property.
Rooms
Master Bathroom Shower Stall(s), Double Sinks, Tile, Tub, Walk-In Closet
Living Room Other
Dining Room Dining/Living Combo, Formal Area
Kitchen Breakfast Area, Pantry Cabinet, Slab Counter, Island, Kitchen/Family Combo
Interior
Interior Features Formal Entry
Heating Central
Cooling Ceiling Fan(s), Central
Flooring Carpet, Tile, Wood
Fireplaces Number 1
Fireplaces Type Family Room
Window Features Dual Pane Full,Window Coverings,Window Screens
Appliance Free Standing Gas Range, Gas Water Heater, Dishwasher, Disposal, Microwave, Free Standing Electric Oven
Laundry Cabinets, Ground Floor, Inside Room
Exterior
Garage Attached, Garage Facing Front
Garage Spaces 3.0
Fence Back Yard
Pool Built-In, On Lot, Other
Utilities Available Public, Electric, See Remarks
Amenities Available Pool, Clubhouse
Roof Type Tile
Street Surface Asphalt,Paved
Porch Front Porch, Covered Patio
Private Pool Yes
Building
Lot Description Auto Sprinkler F&R
Story 2
Foundation Slab
Sewer See Remarks
Water Public
Schools
Elementary Schools Lodi Unified
Middle Schools Lodi Unified
High Schools Lodi Unified
School District San Joaquin
Others
Senior Community No
Restrictions Parking
Tax ID 066-080-68
Special Listing Condition None
Pets Description Yes
Read Less Info
Want to know what your home might be worth? Contact us for a FREE valuation!

Our team is ready to help you sell your home for the highest possible price ASAP

Bought with eXp Realty of California Inc.
GET MORE INFORMATION

Realtor® | Lic# 1935217







