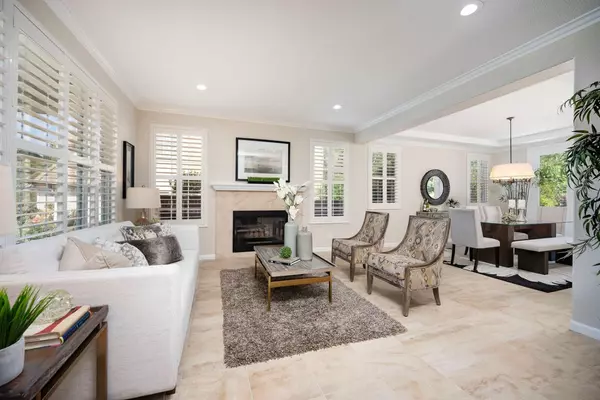$1,025,000
$999,000
2.6%For more information regarding the value of a property, please contact us for a free consultation.
4 Beds
3 Baths
3,534 SqFt
SOLD DATE : 06/24/2023
Key Details
Sold Price $1,025,000
Property Type Single Family Home
Sub Type Single Family Residence
Listing Status Sold
Purchase Type For Sale
Square Footage 3,534 sqft
Price per Sqft $290
Subdivision Whitney Oaks
MLS Listing ID 223045967
Sold Date 06/24/23
Bedrooms 4
Full Baths 3
HOA Fees $125/mo
HOA Y/N Yes
Originating Board MLS Metrolist
Year Built 2000
Lot Size 7,636 Sqft
Acres 0.1753
Lot Dimensions 7636
Property Description
Timeless elegance in an impressive setting showcases this premier property located in the prestigious gated community of Whitney Oaks. The gracious interior offers 4 Bedrooms, including a Bedroom & full bath on the lower level PLUS a large-scale bonus room. The Primary suite includes a spa-inspired bath with spacious shower & soaking tub. Dual vanities, Make-up station & 2 walk-in closets with built-ins, designed for the shoe aficionado. The adjoining sitting room is the perfect place to relax & unwind after a busy day. Enjoy entertaining w/a fabulously equipped kitchen offering top of the line appliances,commercial gas range, spacious pantry, granite counters & large center island that opens to the light filled family room w/stone fireplace. The Stunning Living & Dining rooms provide an unparalleled blend of elegance & charm. Extraordinary amenities include Newer HVAC, plantation shutters, crown molding, sun-lit cathedral ceilings,3 fireplaces, travertine, new interior paint, new coach lamps & interior LED lighting. Don't miss the amazing 3-car garage, ideal for the car enthusiast or collector. Ample parking makes this home perfect for entertaining & hosting private events. The resort-style backyard is charmingly private & offers a lap pool, golf course views & sitting areas!
Location
State CA
County Placer
Area 12765
Direction Park Drive to Whitney Oaks Blvd to Clubhouse
Rooms
Master Bathroom Shower Stall(s), Double Sinks, Jetted Tub, Walk-In Closet 2+, Window
Master Bedroom Sitting Room
Living Room Cathedral/Vaulted
Dining Room Formal Room, Dining/Family Combo, Space in Kitchen, Dining/Living Combo
Kitchen Pantry Closet, Granite Counter, Island, Kitchen/Family Combo
Interior
Interior Features Cathedral Ceiling, Formal Entry
Heating Central, Fireplace(s), MultiZone
Cooling Ceiling Fan(s), Central, Whole House Fan, MultiZone
Flooring Carpet, Tile, Wood
Fireplaces Number 3
Fireplaces Type Living Room, Master Bedroom, Family Room, Gas Log, Gas Piped
Window Features Dual Pane Full,Window Coverings
Appliance Free Standing Gas Range, Gas Water Heater, Dishwasher, Disposal, Microwave
Laundry Cabinets, Inside Room
Exterior
Garage Attached, Side-by-Side, Garage Door Opener, Garage Facing Front
Garage Spaces 3.0
Fence Back Yard, Fenced, Wood
Pool Built-In, Lap
Utilities Available Cable Available, Public
Amenities Available Playground, Pool, Golf Course, Gym
Roof Type Tile
Topography Level
Street Surface Paved
Porch Front Porch, Uncovered Patio
Private Pool Yes
Building
Lot Description Adjacent to Golf Course, Auto Sprinkler F&R, Cul-De-Sac, Curb(s)/Gutter(s), Gated Community, Street Lights, Landscape Back, Landscape Front, Low Maintenance
Story 2
Foundation Slab
Sewer In & Connected
Water Public
Architectural Style Contemporary
Schools
Elementary Schools Rocklin Unified
Middle Schools Rocklin Unified
High Schools Rocklin Unified
School District Placer
Others
HOA Fee Include MaintenanceGrounds, Pool
Senior Community No
Restrictions Board Approval,Exterior Alterations,See Remarks
Tax ID 374-190-006-000
Special Listing Condition None
Read Less Info
Want to know what your home might be worth? Contact us for a FREE valuation!

Our team is ready to help you sell your home for the highest possible price ASAP

Bought with Keller Williams Realty
GET MORE INFORMATION

Realtor® | Lic# 1935217







