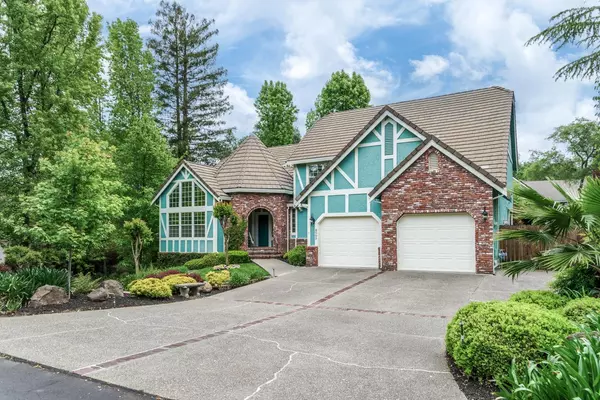$1,320,000
$1,250,000
5.6%For more information regarding the value of a property, please contact us for a free consultation.
5 Beds
4 Baths
3,641 SqFt
SOLD DATE : 06/27/2023
Key Details
Sold Price $1,320,000
Property Type Single Family Home
Sub Type Single Family Residence
Listing Status Sold
Purchase Type For Sale
Square Footage 3,641 sqft
Price per Sqft $362
MLS Listing ID 223036754
Sold Date 06/27/23
Bedrooms 5
Full Baths 3
HOA Y/N No
Originating Board MLS Metrolist
Year Built 1988
Lot Size 0.273 Acres
Acres 0.2729
Property Description
Tucked away in the desirable community of Lakeland, this custom-built estate gives you approximately 3,641 square feet of spacious elegance on a roughly 0.27 acre lot. Every window has a view in this park-like setting. Featuring a spectacularly updated chef's kitchen, you'll enjoy Thermador appliances, quartz countertops and custom designed cabinets with built in drawers and organizers. The open floor plan offers counter seating and includes a breakfast nook with built-in benches, providing ample storage for everyday living. The formal dining upon entry is a showstopper with a full wall of windows bringing in endless natural light. The remaining first level floor plan includes one bedroom with an adjacent full bath, a separate laundry room, a bonus room and a one-half bath off the main livable space. Upstairs you'll find three guest bedrooms, a full guest bath with dual vanity sinks and a stunning primary suite providing ample space for rest and relaxation, complete with your own spa sized bathroom featuring a free-standing soaker tub and two separate closets. The big surprise is the upstairs bonus room - what an incredible space for endless crafting, play or hang outs! A large engineered deck wraps the backyard. Possible Boat/RV side yard storage. Award-winning Eureka Schools!
Location
State CA
County Placer
Area 12746
Direction Take Douglas Blvd towards Folsom lake. Left on Lakeland Drive. Right on W. Granite Dr. Home will be on the right past Capella Dr.
Rooms
Living Room Cathedral/Vaulted
Dining Room Breakfast Nook, Formal Room
Kitchen Island
Interior
Heating Central
Cooling Central
Flooring Vinyl
Fireplaces Number 1
Fireplaces Type Family Room, Gas Piped
Laundry Sink
Exterior
Garage Attached
Garage Spaces 2.0
Utilities Available Public
Roof Type Tile
Private Pool No
Building
Lot Description Landscape Back, Landscape Front
Story 2
Foundation Raised
Sewer Public Sewer
Water Public
Level or Stories MultiSplit
Schools
Elementary Schools Eureka Union
Middle Schools Eureka Union
High Schools Placer Union High
School District Placer
Others
Senior Community No
Tax ID 047-330-018-000
Special Listing Condition None
Read Less Info
Want to know what your home might be worth? Contact us for a FREE valuation!

Our team is ready to help you sell your home for the highest possible price ASAP

Bought with Compass
GET MORE INFORMATION

Realtor® | Lic# 1935217







