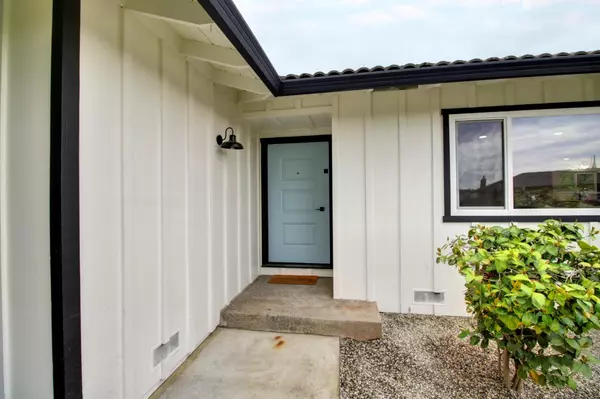$770,000
$780,000
1.3%For more information regarding the value of a property, please contact us for a free consultation.
4 Beds
2 Baths
2,232 SqFt
SOLD DATE : 07/01/2023
Key Details
Sold Price $770,000
Property Type Single Family Home
Sub Type Single Family Residence
Listing Status Sold
Purchase Type For Sale
Square Footage 2,232 sqft
Price per Sqft $344
Subdivision South Land Park Hills
MLS Listing ID 223039192
Sold Date 07/01/23
Bedrooms 4
Full Baths 2
HOA Y/N No
Originating Board MLS Metrolist
Year Built 1965
Lot Size 9,148 Sqft
Acres 0.21
Property Description
Beautifully renovated, 4-bedroom, 2-bathroom home, located in the prestigious South Land Park Hills. Spanning an impressive 2,232 square feet, this single-story gem has undergone a complete turnkey transformation, offering modern luxury and timeless charm. Separate living and family rooms provide a spacious living space. The remodeled kitchen features custom shaker cabinets, quartz countertops, and high-end stainless steel appliances. Natural light floods the open-concept kitchen, dining, and family rooms, creating an inviting ambiance. The large indoor laundry room has ample storage space. Modern upgrades include LED lighting, luxury vinyl plank flooring, and remodeled bathrooms. Central heating and air conditioning, two water heaters, a tile roof, and dual pane windows enhance energy efficiency. The exterior offers a generous backyard and covered patio for relaxation and entertaining. The attached 2-car garage and wide driveway provide parking convenience. Immaculate inside and out, this move-in ready home offers a pristine condition in a highly desirable neighborhood. Walking distance to schools, a grocery store, a bank, restaurants, Starbucks, a gym, public transportation, and with easy access to Highway 5.
Location
State CA
County Sacramento
Area 10831
Direction From I5 - Florin Road East. Left on South Land Park. Left on 58th Avenue.
Rooms
Master Bathroom Shower Stall(s), Tile, Multiple Shower Heads, Quartz
Living Room Great Room
Dining Room Dining/Family Combo, Formal Area
Kitchen Pantry Cabinet, Quartz Counter, Island, Kitchen/Family Combo
Interior
Heating Central, Fireplace(s)
Cooling Ceiling Fan(s), Central
Flooring Other
Window Features Dual Pane Full
Appliance Free Standing Refrigerator, Dishwasher, Double Oven, Electric Cook Top
Laundry Cabinets, Space For Frzr/Refr, Ground Floor, Hookups Only, Inside Room
Exterior
Garage Attached, Garage Door Opener, Garage Facing Front
Garage Spaces 2.0
Fence Back Yard, Wood
Utilities Available Cable Available, Electric, Internet Available, Natural Gas Connected
Roof Type Cement,Tile
Topography Level,Trees Few
Street Surface Paved
Porch Covered Patio
Private Pool No
Building
Lot Description Manual Sprinkler F&R, Curb(s)/Gutter(s), Shape Regular, Street Lights, Landscape Back, Landscape Front
Story 1
Foundation Raised
Sewer In & Connected
Water Public
Architectural Style Ranch
Schools
Elementary Schools Sacramento Unified
Middle Schools Sacramento Unified
High Schools Sacramento Unified
School District Sacramento
Others
Senior Community No
Tax ID 029-0413-010-0000
Special Listing Condition None
Read Less Info
Want to know what your home might be worth? Contact us for a FREE valuation!

Our team is ready to help you sell your home for the highest possible price ASAP

Bought with Coldwell Banker Realty
GET MORE INFORMATION

Realtor® | Lic# 1935217







