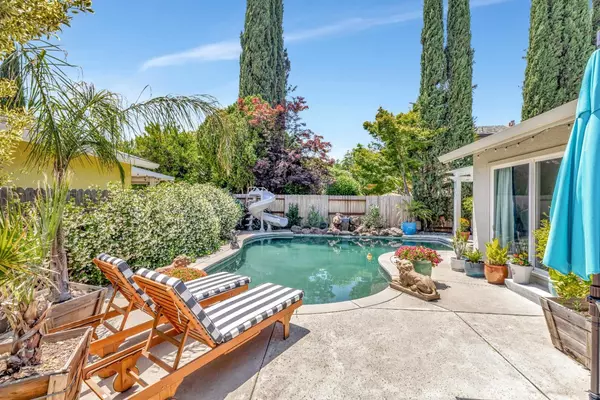$700,000
$629,000
11.3%For more information regarding the value of a property, please contact us for a free consultation.
4 Beds
2 Baths
2,034 SqFt
SOLD DATE : 08/03/2023
Key Details
Sold Price $700,000
Property Type Single Family Home
Sub Type Single Family Residence
Listing Status Sold
Purchase Type For Sale
Square Footage 2,034 sqft
Price per Sqft $344
Subdivision College Greens 11
MLS Listing ID 223047901
Sold Date 08/03/23
Bedrooms 4
Full Baths 2
HOA Y/N No
Originating Board MLS Metrolist
Year Built 1968
Lot Size 8,999 Sqft
Acres 0.2066
Property Description
Look no further than this STUNNING hidden gem in the heart of highly desirable College Greens! The "comps" are no comparison - no kitchen to remodel, no walls to take down, no step-downs to raise, and no bathrooms to gut as the entire home was recently renovated. All you have to do is move in and start enjoying a life of leisure and entertaining in this unique, sun-soaked, single story, modern open concept 4 bedroom, 2 bath situated on a beautiful cul-de-sac lot! Gourmet kitchen features quartz counters, double ovens, and island with cooktop and bar seating. Large, bright, owners suite with sparkling tile shower and quartz vanity offers a private getaway with slider access to backyard, while the three secondary bedrooms are located in a separate wing complete with a second updated bathroom. Melt your stresses away in the spacious backyard oasis complete with PebbleTec pool with slide and custom waterfall, large patio, side yards with lemon tree and mature Italian cypresses, and RV access. Meticulously landscaped with gorgeous fragrant roses, plum tree, and other native plants, and conveniently located near the American River Parkway, several parks, schools, shopping, Sac State and Hwy 50. Do not miss out on this one!
Location
State CA
County Sacramento
Area 10826
Direction La Riviera Drive to Occidental Drive to Mediterranean.
Rooms
Family Room Great Room
Master Bathroom Shower Stall(s), Tile, Quartz, Window
Master Bedroom Closet, Outside Access
Living Room Cathedral/Vaulted
Dining Room Dining Bar, Dining/Family Combo
Kitchen Pantry Closet, Quartz Counter, Island, Kitchen/Family Combo
Interior
Heating Central, Gas
Cooling Ceiling Fan(s), Central
Flooring Carpet, Laminate, Tile
Fireplaces Number 1
Fireplaces Type Family Room, Wood Burning
Window Features Bay Window(s),Dual Pane Full
Appliance Built-In Electric Oven, Gas Water Heater, Dishwasher, Disposal, Double Oven, Plumbed For Ice Maker, Electric Cook Top
Laundry Cabinets, Electric, Inside Room
Exterior
Garage RV Access, Garage Door Opener, Garage Facing Front, Interior Access
Garage Spaces 2.0
Fence Back Yard, Fenced, Wood
Pool Built-In, On Lot, Dark Bottom, Pool Sweep, Gunite Construction
Utilities Available Cable Connected, Public, Electric, Internet Available, Natural Gas Connected
Roof Type Composition
Porch Covered Patio, Uncovered Patio
Private Pool Yes
Building
Lot Description Auto Sprinkler F&R, Corner, Cul-De-Sac, Shape Regular, Landscape Back, Landscape Front
Story 1
Foundation Raised
Sewer In & Connected
Water Meter on Site, Public
Architectural Style Ranch
Schools
Elementary Schools Sacramento Unified
Middle Schools Sacramento Unified
High Schools Sacramento Unified
School District Sacramento
Others
Senior Community No
Tax ID 079-0064-026-0000
Special Listing Condition None
Read Less Info
Want to know what your home might be worth? Contact us for a FREE valuation!

Our team is ready to help you sell your home for the highest possible price ASAP

Bought with eXp Realty of California, Inc.
GET MORE INFORMATION

Realtor® | Lic# 1935217







