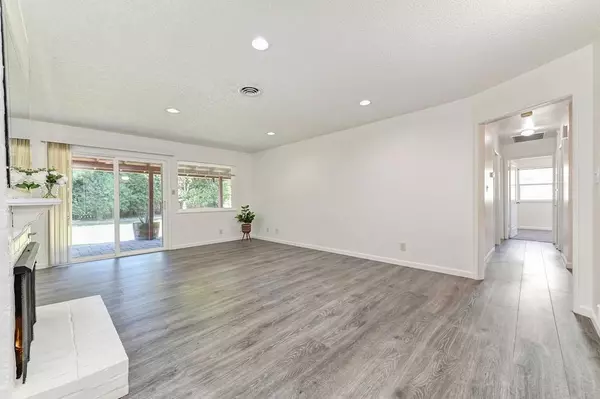$455,000
$435,000
4.6%For more information regarding the value of a property, please contact us for a free consultation.
3 Beds
1 Bath
1,176 SqFt
SOLD DATE : 07/10/2023
Key Details
Sold Price $455,000
Property Type Single Family Home
Sub Type Single Family Residence
Listing Status Sold
Purchase Type For Sale
Square Footage 1,176 sqft
Price per Sqft $386
Subdivision Arden Manor
MLS Listing ID 223054543
Sold Date 07/10/23
Bedrooms 3
Full Baths 1
HOA Y/N No
Originating Board MLS Metrolist
Year Built 1952
Lot Size 6,534 Sqft
Acres 0.15
Property Description
Welcome to Arden Manor, where pride of ownership & charm meets in this 3 bedroom, 1 bath home. As you step inside, the newer laminate flooring creates a warm & inviting atmosphere. The living room boasts a cozy fireplace & showcasing picturesque views of the lush, parklike backyard. Natural light floods the home, thanks to the newly installed recessed lights. Upon entering, you'll be greeted by a new front entry door, providing a stylish & secure entrance. This home is truly turnkey & has many upgrades. The refrigerator, washer & dryer will remain with the home. The large driveway, enhanced with elegant pavers leads to a garage with a convenient workbench & attic, providing additional storage options for your needs. The fabulous yard is a true oasis-featuring a covered patio to relax & unwind. It offers ample space for gardening, gatherings or simply enjoying the outdoors. Additional storage space is available for all your outdoor equipment. Located in desirable Arden Manor, this home offers a convenient location. Close proximity to parks, schools, shopping centers & dining options & medical facilities. Don't miss this opportunity to make this charming home your own. Pride of ownership, thoughtful upgrades & inviting backyard -- is all here.
Location
State CA
County Sacramento
Area 10864
Direction Morse Avenue to Amberwood.
Rooms
Living Room Other
Dining Room Formal Area
Kitchen Tile Counter
Interior
Heating Central
Cooling Central
Flooring Carpet, Laminate, Tile
Fireplaces Number 1
Fireplaces Type Brick, Living Room
Window Features Dual Pane Full,Window Coverings,Window Screens
Appliance Free Standing Refrigerator, Hood Over Range, Dishwasher, Disposal, Microwave, Free Standing Electric Oven, Free Standing Electric Range, See Remarks
Laundry Dryer Included, Washer Included, See Remarks
Exterior
Garage Attached, Garage Door Opener, Garage Facing Front, Workshop in Garage, See Remarks
Garage Spaces 1.0
Fence Back Yard, Front Yard, See Remarks
Utilities Available Cable Available
Roof Type Composition
Topography Level,Trees Many
Street Surface Paved
Porch Covered Patio
Private Pool No
Building
Lot Description Auto Sprinkler F&R, See Remarks
Story 1
Foundation Slab
Sewer Public Sewer
Water Meter on Site, Public
Architectural Style Ranch
Level or Stories One
Schools
Elementary Schools San Juan Unified
Middle Schools San Juan Unified
High Schools San Juan Unified
School District Sacramento
Others
Senior Community No
Tax ID 286-0282-012-0000
Special Listing Condition None
Pets Description Yes
Read Less Info
Want to know what your home might be worth? Contact us for a FREE valuation!

Our team is ready to help you sell your home for the highest possible price ASAP

Bought with Coldwell Banker Realty
GET MORE INFORMATION

Realtor® | Lic# 1935217







