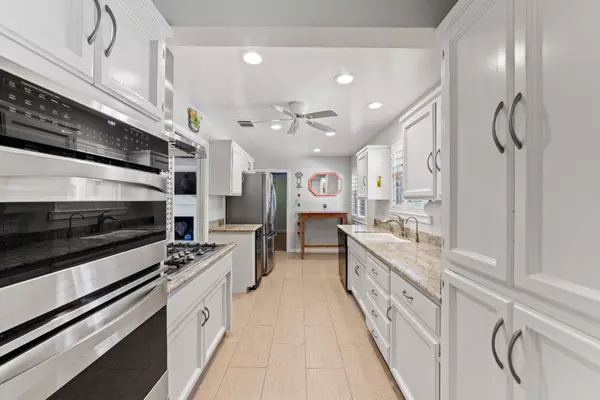$580,000
$569,000
1.9%For more information regarding the value of a property, please contact us for a free consultation.
2 Beds
2 Baths
1,228 SqFt
SOLD DATE : 07/16/2023
Key Details
Sold Price $580,000
Property Type Single Family Home
Sub Type Single Family Residence
Listing Status Sold
Purchase Type For Sale
Square Footage 1,228 sqft
Price per Sqft $472
MLS Listing ID 223041065
Sold Date 07/16/23
Bedrooms 2
Full Baths 2
HOA Y/N No
Originating Board MLS Metrolist
Year Built 1954
Lot Size 0.720 Acres
Acres 0.72
Property Description
Located just minutes from Downtown Sacramento, this well-equipped, meticulously maintained home boasts too many upgrades to list. Sitting on .72 acres of land, this 2 bed, 1 bath home w/ an attached 1/1 in-law suite provides the flexibility of operating as a 3/2 or a primary home with a space for multi-generational living. Boasting an ADA complaint bath, walk-in closet and a full kitchen, the in-law suite provides privacy and convenience with an adjoining door to the main home. The main home has been thoughtfully updated with granite countertops and marble backsplash in the spacious, updated kitchen that includes pull-out cupboard drawers. The primary living space highlights original red oak flooring, built-in cabinets and a fireplace, as well as custom window shutters. Inside, the home features recent upgrades or replacements of the wall furnace, water heater, and furnace, as well as HVAC. Outside you will find yourself resting amongst birds chirping on a lot with upgrades that include owned solar, a leaf-guard gutter system, new HVAC, a dog run, detached garage with a workshop and a FULL bathroom (making 3 total), an above ground pool with newer pump and liner, mature fruit trees, and a covered patio space nestled behind a fully-fenced yard and your own security gate.
Location
State CA
County Sacramento
Area 10660
Direction From 80 - Watt Ave, North. RT on Margaret Way. Left on Palomino LN. Home is first on right (no sign in yard) Please park in paved driveway (best to do so by backing-in to make pulling out a bit easier), or dirt paved drive on RH side of the home
Rooms
Living Room Other
Dining Room Dining/Living Combo, Other
Kitchen Breakfast Area, Pantry Closet, Granite Counter
Interior
Heating Central, Fireplace(s)
Cooling Ceiling Fan(s), Central, Whole House Fan, MultiUnits
Flooring Tile, Wood
Fireplaces Number 1
Fireplaces Type Living Room, Wood Burning
Window Features Dual Pane Full,Window Coverings,Window Screens
Laundry Cabinets, Laundry Closet, Inside Area
Exterior
Garage RV Access, RV Possible, Detached, Garage Door Opener, Guest Parking Available, Workshop in Garage
Garage Spaces 2.0
Fence Back Yard, Fenced, Full
Pool Above Ground, On Lot
Utilities Available Cable Available, Cable Connected, Public, Solar, Internet Available
Roof Type Composition
Topography Level
Street Surface Paved
Porch Covered Patio
Private Pool Yes
Building
Lot Description Landscape Back, Landscape Front, Low Maintenance
Story 1
Foundation ConcretePerimeter, Slab
Sewer Public Sewer
Water Public
Architectural Style Ranch
Level or Stories One
Schools
Elementary Schools San Juan Unified
Middle Schools San Juan Unified
High Schools San Juan Unified
School District Sacramento
Others
Senior Community No
Tax ID 240-0083-004-0000
Special Listing Condition None
Pets Description Yes
Read Less Info
Want to know what your home might be worth? Contact us for a FREE valuation!

Our team is ready to help you sell your home for the highest possible price ASAP

Bought with Premier Realty
GET MORE INFORMATION

Realtor® | Lic# 1935217







