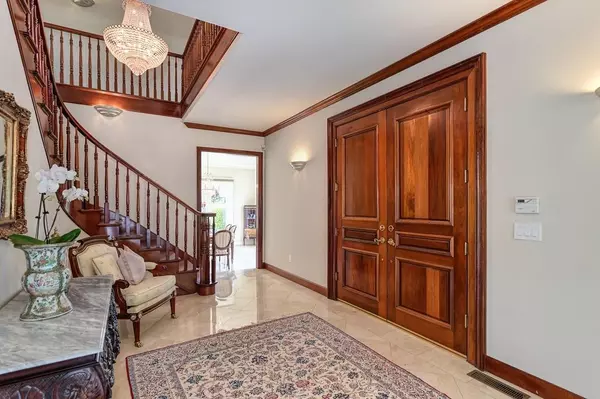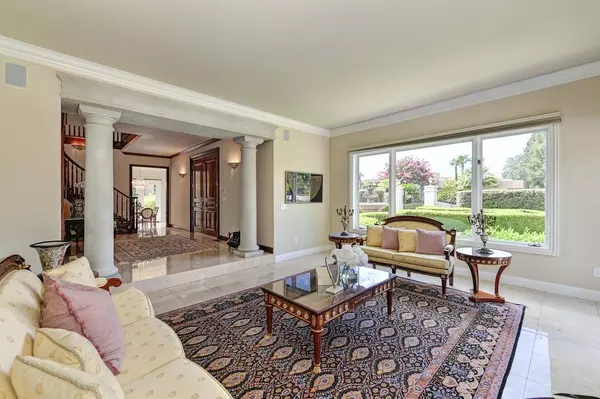$1,978,400
$1,985,000
0.3%For more information regarding the value of a property, please contact us for a free consultation.
5 Beds
6 Baths
5,000 SqFt
SOLD DATE : 07/19/2023
Key Details
Sold Price $1,978,400
Property Type Single Family Home
Sub Type Single Family Residence
Listing Status Sold
Purchase Type For Sale
Square Footage 5,000 sqft
Price per Sqft $395
Subdivision The Summit
MLS Listing ID 223022746
Sold Date 07/19/23
Bedrooms 5
Full Baths 5
HOA Fees $185/mo
HOA Y/N Yes
Originating Board MLS Metrolist
Year Built 1996
Lot Size 0.670 Acres
Acres 0.67
Property Description
Beautifully designed custom estate located in The Summit - a gated neighborhood of El Dorado Hills cherished for its impressive custom homes on spacious lots and private access to Folsom Lake. Reminiscent of a Mediterranean villa, this exquisite home offers 5 bedrooms, 5 1/2 baths, formal living and dining rooms, beautiful office or optional 6th bedroom and multiple exterior patios for dining/entertaining. The expansive grounds with stunning local & lake views, feature a mature orchard of fruit tree varieties, such as oranges, lemons, pomegranate, persimmon, Persian lime, grapefruit and table grapes, and a striking row of sentry-like cypress trees lining the north side of the property. Recently updated with new flooring, exterior decking, interior and exterior painting, and resurfacing of the in-ground luxurious pool. Highly desirable location in a private, charming neighborhood minutes from walking trails, a community tennis court, local shopping, and award-winning schools.
Location
State CA
County El Dorado
Area 12602
Direction Hwy 50 to El Dorado Hills Blvd; Left on Francisco; Left on Promontory and through gate; Left on Hopkins to home on left.
Rooms
Family Room View
Master Bathroom Shower Stall(s), Double Sinks, Jetted Tub, Walk-In Closet
Master Bedroom Balcony
Living Room Other
Dining Room Formal Room
Kitchen Breakfast Area, Butlers Pantry, Pantry Closet, Granite Counter, Island
Interior
Heating Central, Fireplace(s), MultiUnits, MultiZone
Cooling Ceiling Fan(s), Central, MultiUnits, MultiZone
Flooring Carpet, Tile, Wood
Fireplaces Number 3
Fireplaces Type Living Room, Master Bedroom, Family Room, Gas Log
Equipment Central Vacuum
Appliance Gas Cook Top, Built-In Refrigerator, Dishwasher, Microwave, Double Oven
Laundry Cabinets, Sink, Electric, Gas Hook-Up, Inside Room
Exterior
Exterior Feature Balcony, Entry Gate
Garage Attached
Garage Spaces 3.0
Fence Back Yard, Metal, Front Yard
Pool Built-In, Gunite Construction
Utilities Available Cable Connected, Public, Electric, Natural Gas Connected
Amenities Available Tennis Courts, Park
View Hills, Lake
Roof Type Tile
Topography Lot Grade Varies
Street Surface Paved
Porch Uncovered Deck, Uncovered Patio
Private Pool Yes
Building
Lot Description Auto Sprinkler Front, Auto Sprinkler Rear, Court, Gated Community, Landscape Back, Landscape Front
Story 2
Foundation Raised, Slab
Sewer In & Connected, Public Sewer
Water Water District, Public
Architectural Style Mediterranean
Schools
Elementary Schools Rescue Union
Middle Schools Rescue Union
High Schools El Dorado Union High
School District El Dorado
Others
HOA Fee Include Security
Senior Community No
Tax ID 110-174-004-000
Special Listing Condition None
Pets Description Yes, Cats OK, Dogs OK
Read Less Info
Want to know what your home might be worth? Contact us for a FREE valuation!

Our team is ready to help you sell your home for the highest possible price ASAP

Bought with Non-MLS Office
GET MORE INFORMATION

Realtor® | Lic# 1935217







