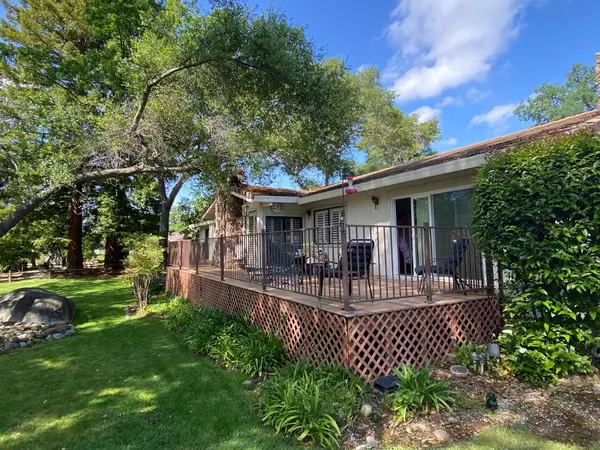$900,000
$999,000
9.9%For more information regarding the value of a property, please contact us for a free consultation.
4 Beds
3 Baths
3,075 SqFt
SOLD DATE : 07/28/2023
Key Details
Sold Price $900,000
Property Type Single Family Home
Sub Type Single Family Residence
Listing Status Sold
Purchase Type For Sale
Square Footage 3,075 sqft
Price per Sqft $292
MLS Listing ID 223045707
Sold Date 07/28/23
Bedrooms 4
Full Baths 2
HOA Fees $61/qua
HOA Y/N Yes
Originating Board MLS Metrolist
Year Built 1978
Lot Size 0.382 Acres
Acres 0.3818
Property Description
Location! Location! Location! A View of the lake from ever window from the back of the house. A park like setting. Oooooz's tranquility in the highly sought after Hidden Lakes Estates Community. Only a tiny gate stands between you and a little fishing. A super close 5 minute walk to Folsom Lake. Bring your imagination and paint brushes its a bit of a fixer upper. The owner just spent $60k on new drive way and built a brand new deck on the back of the house. Home sits way off the street for maximum privacy. YOU CAN'T BEAT THE LOCATION OF THIS HOUSE IN THE NEIGHBORHOOD!! IN THE BEST OF THE BEST NEIGHBORHOODS...
Location
State CA
County Placer
Area 12746
Direction N/Douglas Blvd and E/Auburn Folsom Rd.
Rooms
Family Room Deck Attached, Other
Master Bathroom Walk-In Closet
Master Bedroom Walk-In Closet
Living Room Cathedral/Vaulted, Deck Attached, Sunken, Other
Dining Room Dining Bar, Dining/Family Combo, Formal Area
Kitchen Breakfast Area, Ceramic Counter, Island
Interior
Interior Features Cathedral Ceiling
Heating Central
Cooling Central
Flooring Carpet, Laminate, Tile
Fireplaces Number 2
Fireplaces Type Living Room, Family Room, Wood Burning
Appliance Built-In Electric Oven, Built-In Electric Range, Dishwasher, Disposal
Laundry Cabinets, Dryer Included, Washer Included, Inside Area
Exterior
Garage RV Possible, Garage Facing Side, Workshop in Garage
Garage Spaces 2.0
Fence Back Yard, Wood
Utilities Available Cable Available, Public, Electric, Natural Gas Connected
Amenities Available See Remarks
View Lake
Roof Type Tile
Topography Level,Trees Few
Street Surface Asphalt
Accessibility AccessibleApproachwithRamp
Handicap Access AccessibleApproachwithRamp
Porch Front Porch, Uncovered Deck
Private Pool No
Building
Lot Description Auto Sprinkler F&R, Lake Access
Story 1
Foundation Concrete, Raised
Sewer Sewer Connected & Paid
Water Water District
Architectural Style Other
Level or Stories One
Schools
Elementary Schools Placer Hills Union
Middle Schools Placer Hills Union
High Schools Placer Union High
School District Placer
Others
Senior Community No
Tax ID 047-300-008-000
Special Listing Condition Successor Trustee Sale, None
Read Less Info
Want to know what your home might be worth? Contact us for a FREE valuation!

Our team is ready to help you sell your home for the highest possible price ASAP

Bought with Realty One Group Complete
GET MORE INFORMATION

Realtor® | Lic# 1935217







