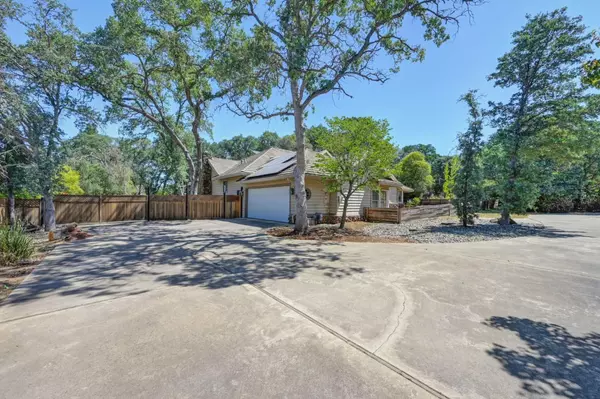$1,182,000
$1,150,000
2.8%For more information regarding the value of a property, please contact us for a free consultation.
3 Beds
3 Baths
2,424 SqFt
SOLD DATE : 08/01/2023
Key Details
Sold Price $1,182,000
Property Type Single Family Home
Sub Type Single Family Residence
Listing Status Sold
Purchase Type For Sale
Square Footage 2,424 sqft
Price per Sqft $487
MLS Listing ID 223058458
Sold Date 08/01/23
Bedrooms 3
Full Baths 3
HOA Y/N No
Originating Board MLS Metrolist
Year Built 1985
Lot Size 0.944 Acres
Acres 0.9443
Property Description
Stellar Single Story Home on large lot in the Heart of Granite Bay. This Craftsman style home gives way to a circular driveway providing easy access and plenty of parking. Take the private road through the backyard to access the secondary garage. Great for those who have toys or need the extra storage space. The Backyard has enough room for sports, pets, entertaining, and possibility for a pool addition. Inside you will find an open floor plan ideal for entertaining. The kitchen features a profile black stainless-steel oven, vent hood, 5 burner gas cooktop, granite counter tops, soft close cabinets, and beautiful views of the outside. All of the best schools are in the district. Minutes from Folsom Lake. Great shopping and restaurants nearby. It's an amazing home and neighborhood to live in!
Location
State CA
County Placer
Area 12746
Direction Take 80 towards reno, exit Douglas East, Left on Sierra College, right on Cavitt Stallman, right on whispering oaks
Rooms
Family Room Cathedral/Vaulted
Master Bathroom Shower Stall(s), Double Sinks, Soaking Tub, Granite, Walk-In Closet, Radiant Heat
Living Room Other
Dining Room Formal Room
Kitchen Pantry Closet, Granite Counter, Island w/Sink
Interior
Heating Central, Radiant Floor
Cooling Ceiling Fan(s), Central
Flooring Carpet, Tile
Window Features Dual Pane Full
Appliance Built-In Gas Oven, Built-In Gas Range, Hood Over Range, Dishwasher, Disposal, Microwave
Laundry Cabinets, Sink, Inside Room
Exterior
Garage Attached, RV Access, Detached, Garage Facing Side
Garage Spaces 2.0
Fence Fenced, Wood
Utilities Available Cable Connected, Internet Available
Roof Type Tile
Street Surface Paved
Porch Back Porch
Private Pool No
Building
Lot Description Shape Regular
Story 1
Foundation Raised
Sewer Sewer Connected, In & Connected, Other
Water Public
Architectural Style Craftsman
Schools
Elementary Schools Eureka Union
Middle Schools Eureka Union
High Schools Rocklin Unified
School District Placer
Others
Senior Community No
Tax ID 460-080-059-000
Special Listing Condition None
Pets Description Yes
Read Less Info
Want to know what your home might be worth? Contact us for a FREE valuation!

Our team is ready to help you sell your home for the highest possible price ASAP

Bought with Newpoint Realty
GET MORE INFORMATION

Realtor® | Lic# 1935217







