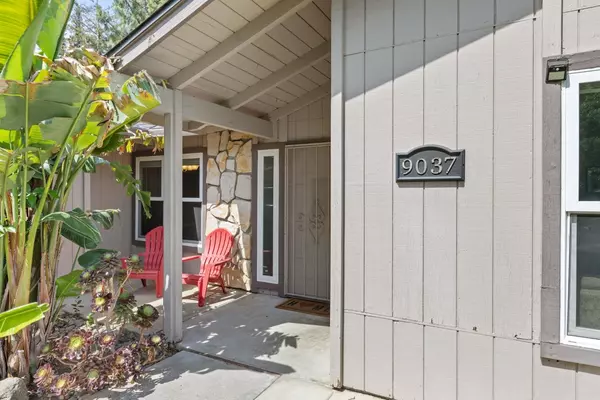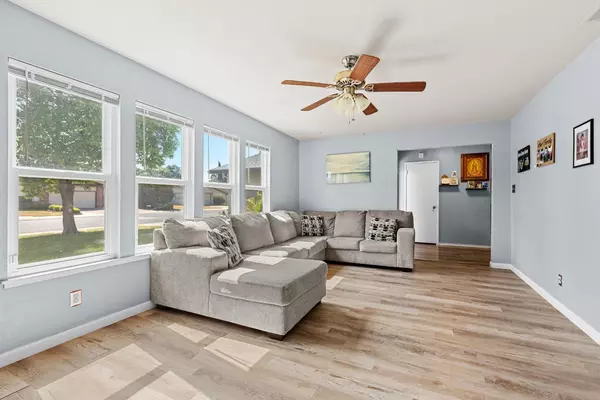$490,000
$499,999
2.0%For more information regarding the value of a property, please contact us for a free consultation.
4 Beds
2 Baths
1,832 SqFt
SOLD DATE : 08/03/2023
Key Details
Sold Price $490,000
Property Type Single Family Home
Sub Type Single Family Residence
Listing Status Sold
Purchase Type For Sale
Square Footage 1,832 sqft
Price per Sqft $267
Subdivision Stonewood
MLS Listing ID 223052365
Sold Date 08/03/23
Bedrooms 4
Full Baths 2
HOA Fees $33/mo
HOA Y/N Yes
Originating Board MLS Metrolist
Year Built 1979
Lot Size 6,499 Sqft
Acres 0.1492
Property Description
Exciting new home in Stockton's sought-after Stonewood Community! This stunning property will capture your heart with its fabulous features and inviting ambiance. This beautiful home boasts four bedrooms, family room, living room and over 1830 sq ft, providing ample living space for your family and guests. This property also offers two elegant bathrooms designed for functionality and style. That's not all! Get ready to dive into summer fun with the sparkling swimming pool that awaits for you. The well-appointed kitchen is a chefs delight, equipped with high-quality appliances, ample cabinet space and a center island to prepare delicious meals while enjoying views of the pool and backyard. Don't miss out on the opportunity to call this charming home your own.
Location
State CA
County San Joaquin
Area 20705
Direction I-5 S to W Eight Mile Rd right on Davis Rd left on Woodcreek Way right on Stonewood Dr.
Rooms
Family Room View
Living Room View
Dining Room Breakfast Nook, Other
Kitchen Granite Counter
Interior
Heating Fireplace(s), Gas
Cooling Central
Flooring Laminate, Tile
Fireplaces Number 1
Fireplaces Type Brick
Laundry Gas Hook-Up, Inside Room
Exterior
Garage Attached
Garage Spaces 2.0
Fence Wood
Pool Built-In, Gunite Construction
Utilities Available Public
Amenities Available See Remarks
View Park
Roof Type Shingle
Private Pool Yes
Building
Lot Description See Remarks
Story 1
Foundation Slab
Sewer In & Connected, Public Sewer
Water Public
Level or Stories One
Schools
Elementary Schools Lodi Unified
Middle Schools Lodi Unified
High Schools Lodi Unified
School District San Joaquin
Others
Senior Community No
Tax ID 072-390-33
Special Listing Condition None, Other
Read Less Info
Want to know what your home might be worth? Contact us for a FREE valuation!

Our team is ready to help you sell your home for the highest possible price ASAP

Bought with eXp Realty of California Inc.
GET MORE INFORMATION

Realtor® | Lic# 1935217







