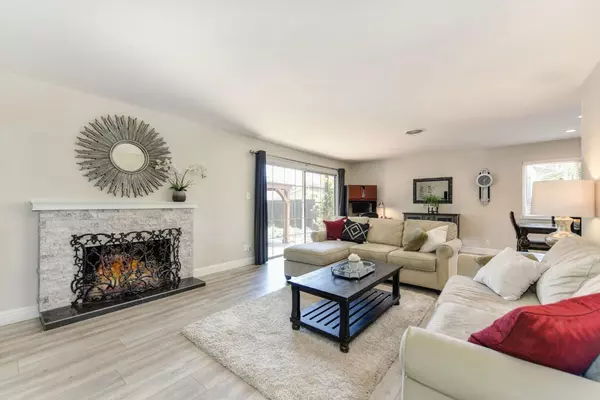$620,000
$599,000
3.5%For more information regarding the value of a property, please contact us for a free consultation.
3 Beds
2 Baths
1,248 SqFt
SOLD DATE : 08/08/2023
Key Details
Sold Price $620,000
Property Type Single Family Home
Sub Type Single Family Residence
Listing Status Sold
Purchase Type For Sale
Square Footage 1,248 sqft
Price per Sqft $496
MLS Listing ID 223057782
Sold Date 08/08/23
Bedrooms 3
Full Baths 2
HOA Y/N No
Originating Board MLS Metrolist
Year Built 1962
Lot Size 7,309 Sqft
Acres 0.1678
Property Description
Welcome to this charming 3 bed, 2 bath home nestled in a serene Granite Bay neighborhood. This inviting residence has been thoughtfully updated, boasting modern features & a stunning backyard that exudes tranquility. Upon entering, you'll be greeted by an airy & open living room, perfect for relaxing or entertaining guests. The kitchen has been tastefully renovated with sleek countertops, stainless steel appliances, & ample cabinet space, making it a delightful space for culinary endeavors. The master bedroom features a large window, providing views to the beautifully landscaped yard, & also features an en-suite bathroom. The remaining two bedrooms are equally comfortable, offering versatility for a growing family or the option to create a home office or hobby room. One of the true highlights of this home is the picturesque backyard. Step outside onto the expansive patio & discover a serene oasis with meticulously maintained landscaping & lush greenery. Whether you're hosting outdoor gatherings, enjoying a morning cup of coffee, or simply unwinding after a long day, this backyard provides the perfect setting. Located in a desirable neighborhood, this home offers easy access to nearby parks, top rated schools, shopping, & entertainment options.
Location
State CA
County Placer
Area 12746
Direction Merge onto I-80 E toward Reno 20.0 mi Take exit 103A to merge onto Douglas Blvd Merge onto Douglas Blvd 2.7 mi Slight left onto Quail Oaks Dr 417 ft. Turn right onto Rolling Oaks Dr 0.2 mi Turn left onto Cambridge St 0.1 mi Turn right onto Yorkshire Way Destination will be on the right
Rooms
Living Room Great Room
Dining Room Dining/Family Combo
Kitchen Granite Counter
Interior
Heating Central, Fireplace(s)
Cooling Central
Flooring Carpet, Laminate, Tile
Fireplaces Number 1
Fireplaces Type Living Room
Appliance Free Standing Gas Oven, Free Standing Refrigerator, Gas Cook Top, Dishwasher, Microwave
Laundry In Garage
Exterior
Garage Attached, RV Possible, Garage Facing Front
Garage Spaces 2.0
Utilities Available Public
Roof Type Shingle,Composition
Porch Uncovered Patio
Private Pool No
Building
Lot Description Landscape Back, Landscape Front
Story 1
Foundation Slab
Sewer Public Sewer
Water Public
Level or Stories One
Schools
Elementary Schools Eureka Union
Middle Schools Roseville City
High Schools Roseville Joint
School District Placer
Others
Senior Community No
Tax ID 460-073-002-000
Special Listing Condition None
Read Less Info
Want to know what your home might be worth? Contact us for a FREE valuation!

Our team is ready to help you sell your home for the highest possible price ASAP

Bought with M.O.R.E. Real Estate Group
GET MORE INFORMATION

Realtor® | Lic# 1935217







