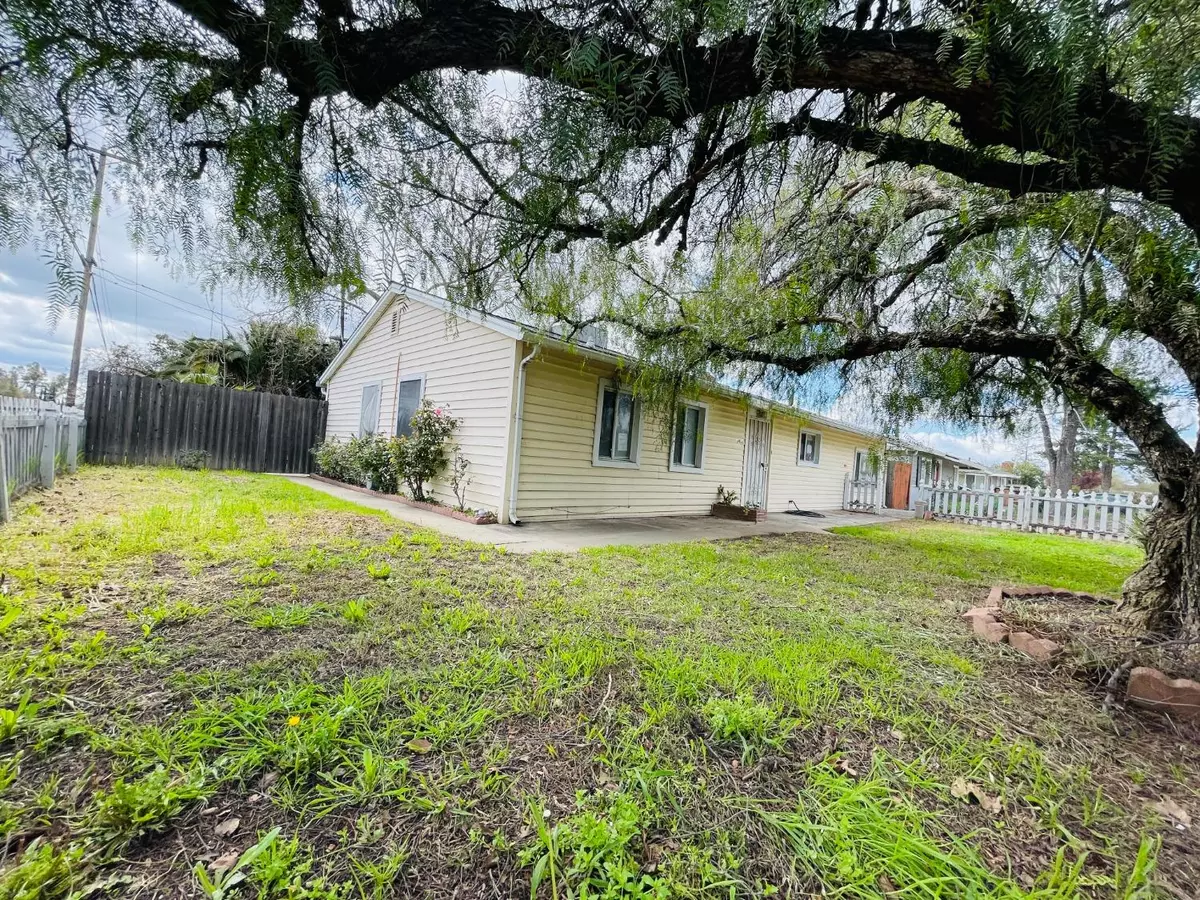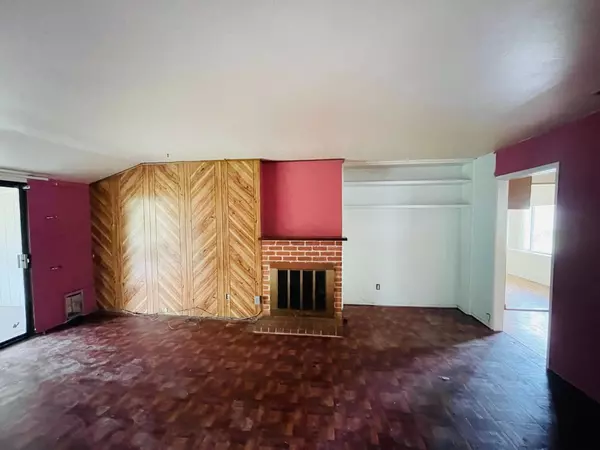$333,000
$332,500
0.2%For more information regarding the value of a property, please contact us for a free consultation.
3 Beds
1 Bath
1,325 SqFt
SOLD DATE : 08/16/2023
Key Details
Sold Price $333,000
Property Type Single Family Home
Sub Type Single Family Residence
Listing Status Sold
Purchase Type For Sale
Square Footage 1,325 sqft
Price per Sqft $251
Subdivision Arden Manor 01
MLS Listing ID 223024424
Sold Date 08/16/23
Bedrooms 3
Full Baths 1
HOA Y/N No
Originating Board MLS Metrolist
Year Built 1952
Lot Size 6,970 Sqft
Acres 0.16
Lot Dimensions 68 x 101 x 53 x 12 x 15 x 81
Property Description
Welcome to 3452 Wemberley Drive! This property is a fantastic opportunity for anyone looking to put their personal touch on the property and make it their own. Situated in an established neighborhood, this home boasts tremendous potential and is just waiting for someone to restore it to its former glory. This single-story home features 3 bedrooms and 1 bathroom, with an open floor plan that includes a spacious living room and dining area. The kitchen is in need of some updating but provides ample space for creating your culinary delights. The bedrooms are generously sized and provide plenty of natural light. The bathrooms require some work but offer the potential to be transformed into relaxing and inviting spaces. Outside, the large backyard provides endless possibilities for creating your own personal oasis. This home is situated on a sizable lot, giving you ample space to design and create the perfect outdoor living area. Located in a highly desirable area, this home is just a short distance away from parks, schools, shopping, and dining. With a little bit of TLC, this home could be the perfect place to call home. Don't miss out on this amazing opportunity to create your dream home.
Location
State CA
County Sacramento
Area 10864
Direction Start on I-80 West to Sacramento Take Exit 95 to California 51 Take Exit 14B to Watt Avenue Left on Watt Avenue Right on Wemberley Drive The property will be on the left side.
Rooms
Family Room Other
Living Room Other
Dining Room Other
Kitchen Laminate Counter
Interior
Heating Heat Pump
Cooling Heat Pump
Flooring Carpet, Linoleum, Other
Fireplaces Number 1
Fireplaces Type Family Room, Other
Appliance Dishwasher, Free Standing Electric Range, Other
Laundry Inside Area, Other
Exterior
Garage Uncovered Parking Spaces 2+, Other
Fence Back Yard, Wood, Front Yard
Utilities Available Public
View Other
Roof Type Composition
Topography Level
Street Surface Paved
Porch Covered Patio
Private Pool No
Building
Lot Description Corner
Story 1
Foundation Other, Slab
Builder Name Covered Patio
Sewer Public Sewer
Water Public
Architectural Style Ranch
Level or Stories One
Schools
Elementary Schools San Juan Unified
Middle Schools San Juan Unified
High Schools San Juan Unified
School District Sacramento
Others
Senior Community No
Tax ID 286-0291-023-0000
Special Listing Condition Real Estate Owned
Read Less Info
Want to know what your home might be worth? Contact us for a FREE valuation!

Our team is ready to help you sell your home for the highest possible price ASAP

Bought with Sac Real Estate
GET MORE INFORMATION

Realtor® | Lic# 1935217







