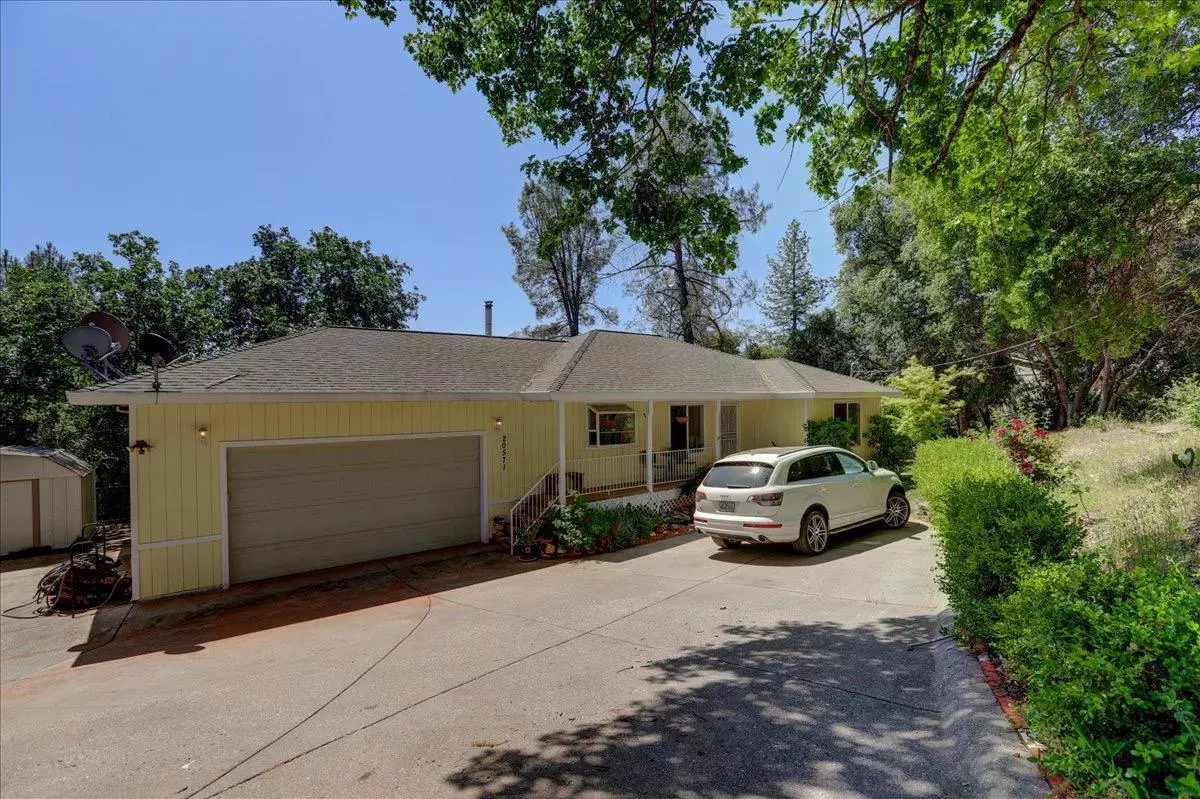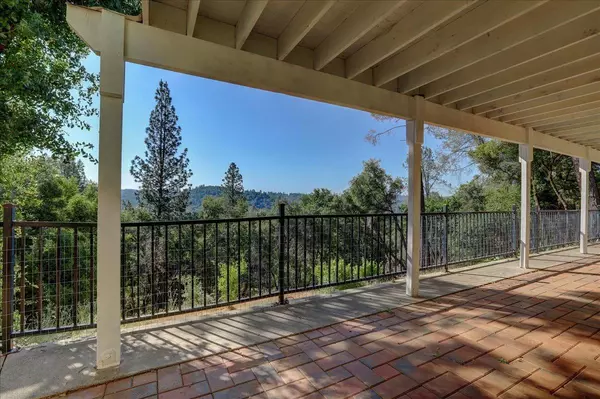$450,000
$450,000
For more information regarding the value of a property, please contact us for a free consultation.
4 Beds
3 Baths
1,976 SqFt
SOLD DATE : 08/18/2023
Key Details
Sold Price $450,000
Property Type Single Family Home
Sub Type Single Family Residence
Listing Status Sold
Purchase Type For Sale
Square Footage 1,976 sqft
Price per Sqft $227
MLS Listing ID 223049667
Sold Date 08/18/23
Bedrooms 4
Full Baths 3
HOA Y/N No
Originating Board MLS Metrolist
Year Built 1994
Lot Size 3.860 Acres
Acres 3.86
Property Description
AMAZING VIEWS & great commuter location. This home offers amazing eastern views from the main living and primary bedroom. Beautiful knotty pine floors throughout the home with lots of natural light make this home very inviting and great for entertaining guest with the large deck that is concrete for low maintenance. You can sit in the hot tub and soak up the views right out the bedroom. Downstairs has two more bedrooms, laundry hookup and its own private entrance. Making it possible to have separate living or airbnb. Lots of possibilities with this home. Large garage with lots of storage. The land is sloped a bit, but has a dirt bike track towards the bottom. Fenced garden area with raised beds. The fence around the garden needs some love to make it shine again. Outbuilding has a fenced section that could be a dog run or chicken hotel. Conveniently located between Grass Valley and Auburn, only 15 minutes to either. Great commuter location.
Location
State CA
County Nevada
Area 13111
Direction Highway 49 to Ladybird to left on Johnston, PIQ is on left
Rooms
Master Bathroom Shower Stall(s), Tile, Window
Master Bedroom Balcony, Closet, Outside Access
Living Room Deck Attached
Dining Room Formal Area
Kitchen Ceramic Counter
Interior
Heating Central, Wood Stove
Cooling Ceiling Fan(s), Central, Evaporative Cooler
Flooring Carpet, Linoleum, Wood
Fireplaces Number 1
Fireplaces Type Living Room, Wood Stove
Appliance Free Standing Gas Range, Free Standing Refrigerator, Hood Over Range, Dishwasher, Disposal, Microwave, Plumbed For Ice Maker
Laundry Electric, Gas Hook-Up, Ground Floor, In Garage, Inside Area
Exterior
Garage 24'+ Deep Garage, Attached, Garage Facing Front, Uncovered Parking Spaces 2+
Garage Spaces 2.0
Fence Partial
Utilities Available Propane Tank Leased, Electric
View Forest, Mountains
Roof Type Shingle,Composition
Topography Downslope,Snow Line Below
Street Surface Paved
Porch Front Porch, Uncovered Deck
Private Pool No
Building
Lot Description Manual Sprinkler F&R, Garden, Landscape Misc, Low Maintenance
Story 2
Foundation ConcretePerimeter, Raised, Slab
Sewer Septic Connected, Septic System
Water Well
Architectural Style Ranch
Level or Stories Two
Schools
Elementary Schools Pleasant Ridge
Middle Schools Pleasant Ridge
High Schools Nevada Joint Union
School District Nevada
Others
Senior Community No
Tax ID 056-240-038-000
Special Listing Condition None
Pets Description Yes
Read Less Info
Want to know what your home might be worth? Contact us for a FREE valuation!

Our team is ready to help you sell your home for the highest possible price ASAP

Bought with eXp Realty of California Inc.
GET MORE INFORMATION

Realtor® | Lic# 1935217







