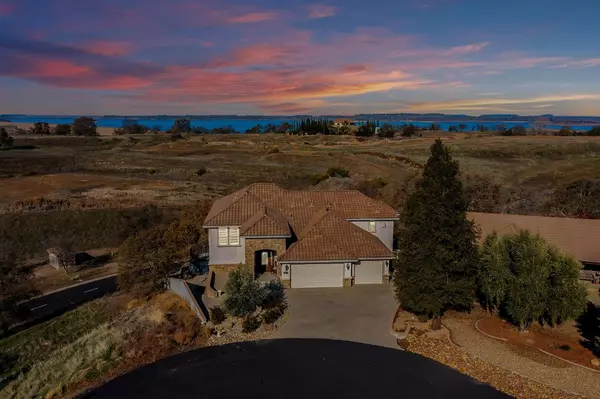$733,000
$749,000
2.1%For more information regarding the value of a property, please contact us for a free consultation.
4 Beds
5 Baths
4,661 SqFt
SOLD DATE : 09/08/2023
Key Details
Sold Price $733,000
Property Type Single Family Home
Sub Type Single Family Residence
Listing Status Sold
Purchase Type For Sale
Square Footage 4,661 sqft
Price per Sqft $157
MLS Listing ID 222148494
Sold Date 09/08/23
Bedrooms 4
Full Baths 4
HOA Fees $41/ann
HOA Y/N Yes
Year Built 2006
Lot Size 0.290 Acres
Acres 0.29
Property Sub-Type Single Family Residence
Source MLS Metrolist
Property Description
Welcome to this stunning 4,661 sq ft home in the desirable Wallace Lake Estates. This multi-level home offers 4 bedrooms, 4.5 baths, custom kitchen, formal dining, family room, living room and so much more. This home is ideal for large families or multi-families with the main level offering an open concept lay out with gourmet kitchen and built-in fridge, stainless appliances, granite counters, custom cabinets, breakfast nook, formal dining, family room with built-in book cases, stone fire place and a slider that leads to to a private deck with stunning sunsets & views of Lake Camanche. The middle level features a family room, 2 guest rooms, 2nd guest bathroom and a 2nd master suite with a full bath which includes outside access to the second deck. The bottom level is currently used as a gym/game room but has many possibilities for additional living space, game room, office, craft room and more. Spacious area with lots of storage. This gorgeous estate will surely impress you, from the quality in craftsmanship to the upgrades through-out. You will LOVE the peaceful and quiet neighborhood with a country back drop yet near amenities and less than 30 minutes from Lodi. Close to golfing, fishing camping and more. Just move right in and start living the dream!
Location
State CA
County Calaveras
Area 22035
Direction Wallace lake to turnstone, turn left at Comorant, immediate left to Verdin.
Rooms
Family Room Cathedral/Vaulted
Guest Accommodations No
Master Bathroom Shower Stall(s), Double Sinks, Granite, Jetted Tub, Tile
Master Bedroom Balcony, Walk-In Closet
Living Room Cathedral/Vaulted, Great Room
Dining Room Formal Area
Kitchen Breakfast Area, Pantry Cabinet, Granite Counter, Island
Interior
Interior Features Cathedral Ceiling, Formal Entry
Heating Central, Fireplace(s)
Cooling Ceiling Fan(s), Central
Flooring Laminate, Tile
Fireplaces Number 1
Fireplaces Type Insert, Living Room, Stone
Equipment Central Vacuum
Window Features Dual Pane Full
Appliance Free Standing Gas Oven, Free Standing Gas Range, Compactor, Dishwasher, Disposal, Microwave, Double Oven, Tankless Water Heater
Laundry Cabinets, Inside Room
Exterior
Exterior Feature Balcony, Covered Courtyard
Parking Features Garage Door Opener, Garage Facing Front, Guest Parking Available, Interior Access
Garage Spaces 3.0
Fence Back Yard
Utilities Available Internet Available, Natural Gas Connected
Amenities Available None
View Panoramic, Ridge, Water, Lake, Mountains
Roof Type Tile
Topography Level
Street Surface Paved
Porch Front Porch, Covered Deck
Private Pool No
Building
Lot Description Cul-De-Sac, Shape Regular, Landscape Front, Low Maintenance
Story 3
Foundation ConcretePerimeter
Sewer Shared Septic
Water Public
Architectural Style Contemporary
Level or Stories ThreeOrMore, MultiSplit
Schools
Elementary Schools Calaveras Unified
Middle Schools Calaveras Unified
High Schools Calaveras Unified
School District Calaveras
Others
Senior Community No
Tax ID 048-069-002
Special Listing Condition None
Read Less Info
Want to know what your home might be worth? Contact us for a FREE valuation!

Our team is ready to help you sell your home for the highest possible price ASAP

Bought with The Molina Real Estate Group
GET MORE INFORMATION

Realtor® | Lic# 1935217
915 Highland Pointe Drive, #250, Roseville, CA, 95678, USA






