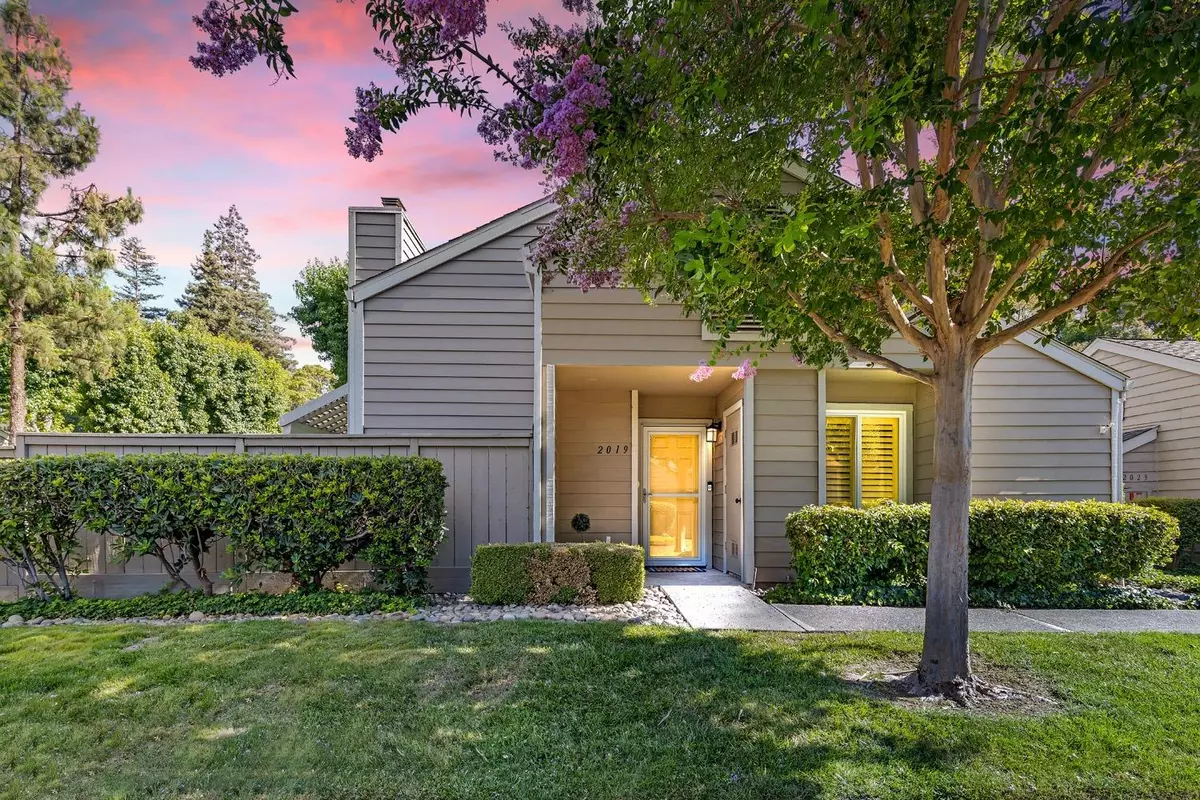$289,950
$289,950
For more information regarding the value of a property, please contact us for a free consultation.
1 Bed
1 Bath
819 SqFt
SOLD DATE : 09/11/2023
Key Details
Sold Price $289,950
Property Type Condo
Sub Type Condominium
Listing Status Sold
Purchase Type For Sale
Square Footage 819 sqft
Price per Sqft $354
Subdivision Quail Ridge
MLS Listing ID 223073389
Sold Date 09/11/23
Bedrooms 1
Full Baths 1
HOA Fees $315/mo
HOA Y/N Yes
Originating Board MLS Metrolist
Year Built 1983
Lot Size 1,102 Sqft
Acres 0.0253
Property Description
Immaculate, gleaming 1 Bedroom, 1 Bath Condominium Located in the highly sought after Quail Ridge Gated Community. Pride of ownership shows throughout, featuring Plush Carpeting and tile floors. Soaring Vaulted Ceilings in Living Room with Plantation Shutters and Gas Fireplace with Remote. Beautiful Kitchen is sure to please you with Corian Counters, Bright White Cabinets and Newer Stainless Steel Appliances. You will fall in love with the dining area complete with Built in Cabinets with a lovely view of the courtyard. The Master bedroom is very Spacious and perfect for relaxing. Check out the Bathroom with plenty of Storage Space. New water heater too. This unit comes with a 1 Car detached garage extra deep so you have plenty of storage. Privacy is a plus in this back Patio with Flagstone perfect for sipping your morning coffee. Purchase includes range, fridge, stackable washer/dryer and 2 flatscreeen TV's!! All of this located on beautifully landscaped grounds with community pool/spa and clubhouse. A Must See!!
Location
State CA
County San Joaquin
Area 20704
Direction From I-5 and March Lane, L on Quail Lakes Drive, L Cedar Ridge
Rooms
Master Bedroom Walk-In Closet
Living Room Great Room
Dining Room Formal Area
Kitchen Pantry Cabinet, Stone Counter, Synthetic Counter
Interior
Heating Central
Cooling Ceiling Fan(s), Central
Flooring Carpet, Tile
Fireplaces Number 1
Fireplaces Type Living Room, Gas Log
Window Features Dual Pane Full
Appliance Free Standing Refrigerator, Dishwasher, Microwave, Free Standing Electric Range
Laundry Washer/Dryer Stacked Included
Exterior
Garage Detached, Garage Door Opener, Guest Parking Available
Garage Spaces 1.0
Fence Back Yard, Fenced, Wood
Pool Built-In, Common Facility
Utilities Available Public
Amenities Available Pool, Clubhouse, Spa/Hot Tub, Greenbelt
Roof Type Composition
Porch Covered Patio, Enclosed Patio
Private Pool Yes
Building
Lot Description Close to Clubhouse, Corner, Gated Community, Grass Artificial, Landscape Front, See Remarks
Story 1
Unit Location End Unit
Foundation Slab
Sewer In & Connected
Water Public
Level or Stories One
Schools
Elementary Schools Stockton Unified
Middle Schools Stockton Unified
High Schools Stockton Unified
School District San Joaquin
Others
HOA Fee Include MaintenanceExterior, MaintenanceGrounds, Security, Pool
Senior Community No
Tax ID 108-370-19
Special Listing Condition Other
Read Less Info
Want to know what your home might be worth? Contact us for a FREE valuation!

Our team is ready to help you sell your home for the highest possible price ASAP

Bought with Notman Real Estate Group
GET MORE INFORMATION

Realtor® | Lic# 1935217







